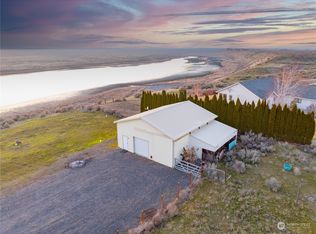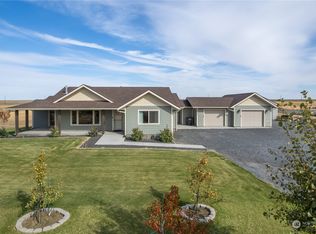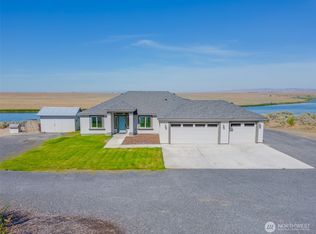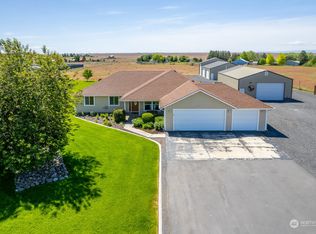Sold
Listed by:
Cathy Strickland,
CENTURY 21 Alsted Real Estate,
Sherri Kasparek,
CENTURY 21 Alsted Real Estate
Bought with: Imagine Realty Grp ERA Powered
$950,000
9486 NE Stonecrest Road, Moses Lake, WA 98837
4beds
3,656sqft
Single Family Residence
Built in 2007
2.05 Acres Lot
$951,300 Zestimate®
$260/sqft
$4,084 Estimated rent
Home value
$951,300
$885,000 - $1.02M
$4,084/mo
Zestimate® history
Loading...
Owner options
Explore your selling options
What's special
Stunning Waterfront Home with Western Exposure. Located in Neppel between Moses Lake and Ephrata this beautiful custom home on 2.05 acres has a 3 car garage and large detached shop with a loft area. Manicured lot w/asphalt driveway, lawn, garden, water feature and a private road down to the lake where a dock awaits all your lake adventures. This home has high vaulted ceilings with panoramic lake views and walkout daylight basement. More features include a gas fireplace, pellet stove, kitchenette in basement, laundry chute, surround sound speakers inside & out, 11' shop doors, RV Hookups at shop, 50amp & 30amp in shop, 50 yr architect laminate roof, reinforced foundation, fruit trees/berries and so much more!
Zillow last checked: 8 hours ago
Listing updated: January 18, 2026 at 04:02am
Listed by:
Cathy Strickland,
CENTURY 21 Alsted Real Estate,
Sherri Kasparek,
CENTURY 21 Alsted Real Estate
Bought with:
Shane Bradley Palmer, 133956
Imagine Realty Grp ERA Powered
Source: NWMLS,MLS#: 2340428
Facts & features
Interior
Bedrooms & bathrooms
- Bedrooms: 4
- Bathrooms: 4
- Full bathrooms: 2
- 3/4 bathrooms: 1
- 1/2 bathrooms: 1
- Main level bathrooms: 2
- Main level bedrooms: 1
Bathroom full
- Level: Main
Bathroom three quarter
- Level: Lower
Other
- Level: Main
Den office
- Level: Main
Family room
- Level: Lower
Kitchen with eating space
- Level: Main
Living room
- Level: Main
Rec room
- Level: Lower
Utility room
- Level: Main
Heating
- Fireplace, Forced Air, Heat Pump, Electric, Pellet, Propane
Cooling
- Forced Air, Heat Pump
Appliances
- Included: Dishwasher(s), Disposal, Microwave(s), Refrigerator(s), Stove(s)/Range(s), Garbage Disposal, Water Heater: Electric
Features
- Bath Off Primary, Central Vacuum, Ceiling Fan(s), Walk-In Pantry
- Flooring: Ceramic Tile, Carpet
- Doors: French Doors
- Windows: Double Pane/Storm Window
- Basement: Daylight,Finished
- Number of fireplaces: 2
- Fireplace features: Gas, Pellet Stove, Lower Level: 1, Main Level: 1, Fireplace
Interior area
- Total structure area: 3,656
- Total interior livable area: 3,656 sqft
Property
Parking
- Total spaces: 6
- Parking features: Attached Garage, RV Parking
- Has attached garage: Yes
- Covered spaces: 6
Features
- Levels: Two
- Stories: 2
- Patio & porch: Bath Off Primary, Built-In Vacuum, Ceiling Fan(s), Double Pane/Storm Window, Fireplace, French Doors, Jetted Tub, Security System, Vaulted Ceiling(s), Walk-In Closet(s), Walk-In Pantry, Water Heater, Wet Bar
- Spa features: Bath
- Has view: Yes
- View description: Lake, Territorial
- Has water view: Yes
- Water view: Lake
- Waterfront features: High Bank, Lake
- Frontage length: Waterfront Ft: 140
Lot
- Size: 2.05 Acres
- Features: Paved, Deck, Dock, Fenced-Partially, High Speed Internet, Outbuildings, Patio, Propane, RV Parking, Shop, Sprinkler System
- Topography: Level,Partial Slope,Steep Slope
- Residential vegetation: Fruit Trees, Garden Space
Details
- Parcel number: 121831000
- Zoning description: Jurisdiction: County
- Special conditions: Standard
Construction
Type & style
- Home type: SingleFamily
- Property subtype: Single Family Residence
Materials
- Cement Planked, Wood Products, Cement Plank
- Foundation: Poured Concrete
- Roof: Composition
Condition
- Year built: 2007
- Major remodel year: 2007
Utilities & green energy
- Electric: Company: Grant PUD
- Sewer: Septic Tank, Company: Septic
- Water: Private, Company: Private Well
Community & neighborhood
Security
- Security features: Security System
Community
- Community features: Boat Launch, CCRs
Location
- Region: Moses Lake
- Subdivision: Neppel
Other
Other facts
- Listing terms: Cash Out,Conventional,FHA
- Cumulative days on market: 276 days
Price history
| Date | Event | Price |
|---|---|---|
| 12/18/2025 | Sold | $950,000$260/sqft |
Source: | ||
| 12/12/2025 | Pending sale | $950,000$260/sqft |
Source: | ||
| 9/18/2025 | Listed for sale | $950,000+1486%$260/sqft |
Source: | ||
| 3/15/2005 | Sold | $59,900$16/sqft |
Source: | ||
Public tax history
| Year | Property taxes | Tax assessment |
|---|---|---|
| 2024 | $4,730 -23.1% | $560,599 -11.6% |
| 2023 | $6,149 -13.1% | $634,089 -2.7% |
| 2022 | $7,076 +30% | $651,920 +40% |
Find assessor info on the county website
Neighborhood: 98837
Nearby schools
GreatSchools rating
- 6/10North Elementary SchoolGrades: K-5Distance: 6 mi
- 3/10Endeavor Middle SchoolGrades: 6-8Distance: 5.8 mi
- 3/10Moses Lake High SchoolGrades: 9-12Distance: 11.1 mi

Get pre-qualified for a loan
At Zillow Home Loans, we can pre-qualify you in as little as 5 minutes with no impact to your credit score.An equal housing lender. NMLS #10287.



