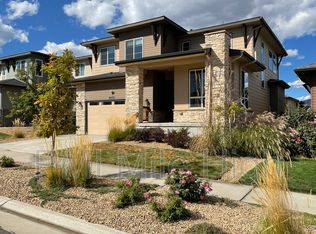Sold for $715,000 on 08/29/25
$715,000
9486 Juniper Way, Arvada, CO 80007
3beds
3,481sqft
Single Family Residence
Built in 2015
6,316 Square Feet Lot
$704,700 Zestimate®
$205/sqft
$3,736 Estimated rent
Home value
$704,700
$662,000 - $754,000
$3,736/mo
Zestimate® history
Loading...
Owner options
Explore your selling options
What's special
Best Value!! Located in the heart of Candelas is this lovely 3-bedroom, 3-bathroom home. Modern living and comfort at it's finest. As you step inside, you'll be greeted by an open bright entry, gleaming LVP floors, high ceilings and an open floor plan that's perfect for entertaining or relaxing. The heart of this home is undoubtedly the kitchen, featuring sleek granite countertops, spacious island, loads of cabinetry and a pantry that will inspire your inner chef. The living room flows from the kitchen and is spacious enough for relaxing furniture and an entertainment center. Retreat to the primary bedroom, where luxury awaits with a spa-like 5-piece bath and a spacious walk-in closet. Additionally there is a generous loft style sized area with mountain views and tons of light. The secondary and third bedroom with full bath and laundry complete the second floor. Need a dedicated workspace? The versatile office/flex space has got you covered, this is located on the main level as you walk in the home. Located off the kitchen is a large deck perfect for BBQ's, and hosting gatherings with friends and family. A stylish bar next to the living room helps for those unforgettable soiree's. The oversized two car garage offers a Tesla charger for your Electric Vehicles. Step outside to experience the true essence of Colorado. The fenced yard provides the perfect canvas for gardening, playtime, or simply basking in the Colorado sunshine. The basement is a blank canvas for your own creative finishings. This isn't just a house; it's a lifestyle. Located in the desirable Candelas neighborhood, you'll enjoy walking/biking trails and a recreation center with pool. Your perfect Colorado lifestyle awaits in this remarkable home.
Zillow last checked: 8 hours ago
Listing updated: October 13, 2025 at 02:45pm
Listed by:
Lisa Hollenbeck 303-949-9208,
HomeSmart Realty
Bought with:
Lucy Orton, 100097203
RE/MAX Alliance - Olde Town
Source: REcolorado,MLS#: 6977112
Facts & features
Interior
Bedrooms & bathrooms
- Bedrooms: 3
- Bathrooms: 3
- Full bathrooms: 2
- 1/2 bathrooms: 1
- Main level bathrooms: 1
Bedroom
- Level: Upper
Bedroom
- Level: Upper
Bathroom
- Level: Upper
Bathroom
- Level: Main
Other
- Level: Upper
Other
- Level: Upper
Heating
- Forced Air
Cooling
- Central Air
Features
- Basement: Unfinished
Interior area
- Total structure area: 3,481
- Total interior livable area: 3,481 sqft
- Finished area above ground: 2,347
- Finished area below ground: 0
Property
Parking
- Total spaces: 2
- Parking features: Garage - Attached
- Attached garage spaces: 2
Features
- Levels: Two
- Stories: 2
- Fencing: Full
Lot
- Size: 6,316 sqft
- Features: Sprinklers In Front, Sprinklers In Rear
Details
- Parcel number: 458770
- Special conditions: Standard
Construction
Type & style
- Home type: SingleFamily
- Property subtype: Single Family Residence
Materials
- Frame
- Roof: Composition
Condition
- Year built: 2015
Utilities & green energy
- Sewer: Public Sewer
- Water: Public
Community & neighborhood
Location
- Region: Arvada
- Subdivision: Candelas
HOA & financial
HOA
- Has HOA: Yes
- Amenities included: Clubhouse, Pool
- Association name: Vauxmont Metro District
- Association phone: 720-625-8080
Other
Other facts
- Listing terms: Cash,Conventional,FHA,Jumbo,Private Financing Available
- Ownership: Individual
- Road surface type: Paved
Price history
| Date | Event | Price |
|---|---|---|
| 8/29/2025 | Sold | $715,000+2.1%$205/sqft |
Source: | ||
| 8/12/2025 | Pending sale | $699,999$201/sqft |
Source: | ||
| 6/29/2025 | Price change | $699,999-3.4%$201/sqft |
Source: | ||
| 6/5/2025 | Price change | $724,999-3.3%$208/sqft |
Source: | ||
| 5/8/2025 | Listed for sale | $750,000+64.9%$215/sqft |
Source: | ||
Public tax history
| Year | Property taxes | Tax assessment |
|---|---|---|
| 2024 | $7,794 +25.9% | $41,701 |
| 2023 | $6,191 +4.1% | $41,701 +26% |
| 2022 | $5,950 +3.5% | $33,103 -2.8% |
Find assessor info on the county website
Neighborhood: 80007
Nearby schools
GreatSchools rating
- 6/10Three Creeks K-8Grades: K-8Distance: 2.7 mi
- 10/10Ralston Valley High SchoolGrades: 9-12Distance: 2 mi
Schools provided by the listing agent
- Elementary: Three Creeks
- Middle: Three Creeks
- High: Ralston Valley
- District: Jefferson County R-1
Source: REcolorado. This data may not be complete. We recommend contacting the local school district to confirm school assignments for this home.
Get a cash offer in 3 minutes
Find out how much your home could sell for in as little as 3 minutes with a no-obligation cash offer.
Estimated market value
$704,700
Get a cash offer in 3 minutes
Find out how much your home could sell for in as little as 3 minutes with a no-obligation cash offer.
Estimated market value
$704,700
