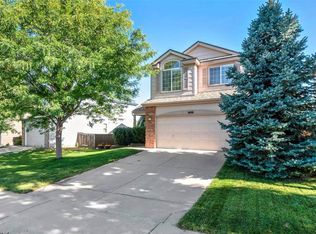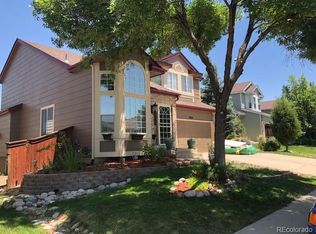Sold for $670,000
$670,000
9486 High Cliffe Street, Highlands Ranch, CO 80129
3beds
2,550sqft
Single Family Residence
Built in 1998
5,227.2 Square Feet Lot
$674,900 Zestimate®
$263/sqft
$3,193 Estimated rent
Home value
$674,900
$641,000 - $709,000
$3,193/mo
Zestimate® history
Loading...
Owner options
Explore your selling options
What's special
Welcome to this beautifully updated Highlands Ranch home offering 3 bedrooms, 4 bathrooms, & stylish living across every level. Gorgeous, durable & easy to care for luxury vinyl plank floors span the much of the entire home, creating warmth, elegance, & continuity throughout. Step inside to a bright & inviting living room with soaring vaulted ceilings & dramatic windows that fill the space with natural light. The updated kitchen is a true highlight with granite countertops, a center island, stainless steel appliances, & a dining area that flows seamlessly to the back deck as well as the family room. From casual meals to hosting friends, this space is designed for both comfort & function. The family room is equally inviting with large windows that overlook the backyard, while a powder room/ laundry room complete the main floor for everyday convenience. Upstairs, the spacious primary suite feels like a true retreat with large walk-in closet & a beautifully updated ensuite bath featuring dual sinks, a soaking tub, & a walk-in shower. Two secondary bedrooms share an updated full bath. A versatile loft overlooks the living room, providing the perfect spot for an office, library, or playroom. The finished walk-out basement is an entertainer’s dream, offering a massive recreation room with plenty of room for games, a home theater, or gatherings. A convenient kitchenette and ¾ bath make it an ideal space for guests or weekend entertaining. Enjoy the outdoors from the elevated deck or step down to the yard & the patio for additional space to relax & play. A 2-car garage with EV charger provides ample parking and storage. The location is truly unbeatable—just minutes from highway access, Westridge Recreation Center, Redstone Park, shopping & dining at Central Park & Town Center, & surrounded by parks & trails that showcase the best of Highlands Ranch living. This updated home combines thoughtful design, & a sought-after location—an opportunity not to be missed.
Zillow last checked: 8 hours ago
Listing updated: October 20, 2025 at 01:55pm
Listed by:
Kim Kronenberger 303-809-4390 kim@thekronenbergerteam.com,
RE/MAX Professionals
Bought with:
Jay Hillman, 040002687
MB Hillman Real Estate
Source: REcolorado,MLS#: 2121640
Facts & features
Interior
Bedrooms & bathrooms
- Bedrooms: 3
- Bathrooms: 4
- Full bathrooms: 2
- 3/4 bathrooms: 1
- 1/2 bathrooms: 1
- Main level bathrooms: 1
Bedroom
- Description: The Primary Suite Offers A Private Escape With A Walk-In Closet And A Beautifully Updated Ensuite.
- Features: Primary Suite
- Level: Upper
- Area: 192 Square Feet
- Dimensions: 16 x 12
Bedroom
- Description: Generously Sized Secondary Bedroom Shares A Freshly Updated Full Bath, Complete With Modern Finishes Designed For Comfort And Style.
- Level: Upper
- Area: 150 Square Feet
- Dimensions: 15 x 10
Bedroom
- Description: Generously Sized Secondary Bedroom Shares A Freshly Updated Full Bath, Complete With Modern Finishes Designed For Comfort And Style.
- Level: Upper
- Area: 130 Square Feet
- Dimensions: 13 x 10
Bathroom
- Description: A Thoughtfully Placed Powder Room On The Main Floor Makes Hosting Guests Effortless And Adds To The Home’s Practical Design.
- Level: Main
- Area: 25 Square Feet
- Dimensions: 5 x 5
Bathroom
- Description: The Primary Bath Features Dual Sinks, A Soaking Tub, And A Walk-In Shower.
- Features: Primary Suite
- Level: Upper
- Area: 72 Square Feet
- Dimensions: 9 x 8
Bathroom
- Description: Updated Full Bath, Complete With Modern Finishes Designed For Comfort And Style.
- Level: Upper
- Area: 40 Square Feet
- Dimensions: 8 x 5
Bathroom
- Description: The ¾ Bath Is Perfect For Entertaining, Overnight Guests, Or Extended Family Living.
- Level: Basement
- Area: 90 Square Feet
- Dimensions: 10 x 9
Family room
- Description: Natural Light Pours Into The Family Room, Offering A Welcoming Spot To Relax And Enjoy The View Of The Private Backyard.
- Level: Main
- Area: 196 Square Feet
- Dimensions: 14 x 14
Family room
- Description: The Fully Finished Basement Provides Endless Possibilities With A Massive Recreation Room That Can Host A Theater, Game Area, Or Gatherings And A Kitchenette.
- Level: Basement
- Area: 351 Square Feet
- Dimensions: 27 x 13
Kitchen
- Description: The Kitchen Is A True Centerpiece, Featuring Granite Countertops, A Spacious Island, Stainless Steel Appliances, And A Dining Area That Opens To The Back Deck—perfect For Meals And Gatherings Alike.
- Level: Main
- Area: 286 Square Feet
- Dimensions: 22 x 13
Laundry
- Description: Main-Level Laundry Provides Convenience And Functionality, Keeping Household Tasks Simple And Accessible.
- Level: Main
- Area: 25 Square Feet
- Dimensions: 5 x 5
Living room
- Description: The Dramatic Living Room Has Soaring Ceilings, Expansive Windows, And A Loft Above That Fills The Space With Natural Light And Character.
- Level: Main
- Area: 210 Square Feet
- Dimensions: 15 x 14
Loft
- Description: The Versatile Loft Area Serves As An Ideal Home Office, Library, Playroom, Or Flex Space, All While Overlooking The Stunning Living Room Below.
- Level: Upper
- Area: 160 Square Feet
- Dimensions: 16 x 10
Heating
- Forced Air, Natural Gas
Cooling
- Central Air
Appliances
- Included: Dishwasher, Disposal, Microwave, Range, Refrigerator, Self Cleaning Oven
- Laundry: In Unit
Features
- Eat-in Kitchen, Five Piece Bath, High Ceilings, High Speed Internet, Kitchen Island, Open Floorplan, Pantry, Primary Suite, Quartz Counters, Smoke Free, Vaulted Ceiling(s), Walk-In Closet(s), Wired for Data
- Flooring: Carpet, Laminate, Tile, Wood
- Windows: Double Pane Windows, Window Coverings, Window Treatments
- Basement: Bath/Stubbed,Exterior Entry,Finished,Full,Interior Entry,Sump Pump,Walk-Out Access
Interior area
- Total structure area: 2,550
- Total interior livable area: 2,550 sqft
- Finished area above ground: 1,782
- Finished area below ground: 737
Property
Parking
- Total spaces: 2
- Parking features: Concrete, Electric Vehicle Charging Station(s)
- Attached garage spaces: 2
Features
- Levels: Two
- Stories: 2
- Patio & porch: Deck, Front Porch, Patio
- Exterior features: Private Yard, Rain Gutters
- Fencing: Full
- Has view: Yes
- View description: Mountain(s)
Lot
- Size: 5,227 sqft
- Features: Landscaped, Many Trees, Master Planned, Sprinklers In Front, Sprinklers In Rear
Details
- Parcel number: R0390749
- Zoning: PDU
- Special conditions: Standard
Construction
Type & style
- Home type: SingleFamily
- Architectural style: Traditional
- Property subtype: Single Family Residence
Materials
- Brick, Frame, Wood Siding
- Foundation: Slab
- Roof: Composition
Condition
- Updated/Remodeled
- Year built: 1998
Details
- Builder name: Richmond American Homes
Utilities & green energy
- Electric: 220 Volts
- Sewer: Public Sewer
- Water: Public
- Utilities for property: Cable Available, Electricity Connected, Internet Access (Wired), Natural Gas Connected, Phone Available
Community & neighborhood
Security
- Security features: Carbon Monoxide Detector(s), Smart Cameras, Smoke Detector(s)
Location
- Region: Highlands Ranch
- Subdivision: Highlands Ranch
HOA & financial
HOA
- Has HOA: Yes
- HOA fee: $171 quarterly
- Amenities included: Clubhouse, Fitness Center, Garden Area, Park, Playground, Pool, Sauna, Spa/Hot Tub, Tennis Court(s), Trail(s)
- Services included: Maintenance Grounds
- Association name: HRCA
- Association phone: 303-791-2500
Other
Other facts
- Listing terms: Cash,Conventional,FHA,VA Loan
- Ownership: Individual
- Road surface type: Paved
Price history
| Date | Event | Price |
|---|---|---|
| 10/20/2025 | Sold | $670,000-1.5%$263/sqft |
Source: | ||
| 9/25/2025 | Pending sale | $680,000$267/sqft |
Source: | ||
| 9/19/2025 | Listed for sale | $680,000+7.9%$267/sqft |
Source: | ||
| 5/25/2021 | Sold | $630,000+7.7%$247/sqft |
Source: Public Record Report a problem | ||
| 4/25/2021 | Pending sale | $585,000$229/sqft |
Source: | ||
Public tax history
| Year | Property taxes | Tax assessment |
|---|---|---|
| 2025 | $3,907 +0.2% | $40,750 -9.7% |
| 2024 | $3,900 +30.1% | $45,130 -1% |
| 2023 | $2,998 -3.8% | $45,570 +38.9% |
Find assessor info on the county website
Neighborhood: 80129
Nearby schools
GreatSchools rating
- 8/10Trailblazer Elementary SchoolGrades: PK-6Distance: 0.3 mi
- 6/10Ranch View Middle SchoolGrades: 7-8Distance: 1.1 mi
- 9/10Thunderridge High SchoolGrades: 9-12Distance: 1 mi
Schools provided by the listing agent
- Elementary: Trailblazer
- Middle: Ranch View
- High: Thunderridge
- District: Douglas RE-1
Source: REcolorado. This data may not be complete. We recommend contacting the local school district to confirm school assignments for this home.
Get a cash offer in 3 minutes
Find out how much your home could sell for in as little as 3 minutes with a no-obligation cash offer.
Estimated market value
$674,900

