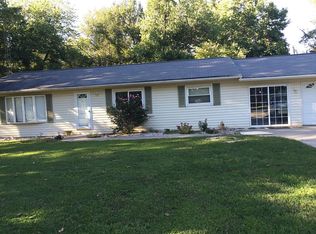Sold for $160,000 on 09/22/23
$160,000
9485 E Redwood Rd, Mount Vernon, IL 62864
3beds
2,400sqft
Single Family Residence, Residential
Built in 1920
1.4 Acres Lot
$186,500 Zestimate®
$67/sqft
$1,442 Estimated rent
Home value
$186,500
$170,000 - $205,000
$1,442/mo
Zestimate® history
Loading...
Owner options
Explore your selling options
What's special
Country Property with 1.40 Acres with spectacular views. Ranch style home featuring 3 Bedrooms, 2 Baths, and finished basement for extra living space. Main level features formal living room and adjoining dining room. Kitchen with snack bar, pantry, plus a breakfast area. Master Suite with walk-in closet and adjoining bathroom. Lower level offers large family room that is perfect for kids, game room, or theater room. The property includes a covered front porch with swing, patio area that connects to pool that is perfect for entertaining. The bonus is the 30x44 finished building/garage with built-in bar. Lovely yard and outdoor fire pit with wooden chairs to relax and enjoy. Can be yours today!
Zillow last checked: 8 hours ago
Listing updated: September 26, 2023 at 01:01pm
Listed by:
Lisa D McKinney Pref:618-237-4525,
C21 All Pro Real Estate
Bought with:
Kimberly A Desett, 471022137
VIP Realty
Source: RMLS Alliance,MLS#: EB450284 Originating MLS: Egyptian Board of REALTORS
Originating MLS: Egyptian Board of REALTORS

Facts & features
Interior
Bedrooms & bathrooms
- Bedrooms: 3
- Bathrooms: 2
- Full bathrooms: 1
- 1/2 bathrooms: 1
Bedroom 1
- Level: Main
- Dimensions: 19ft 0in x 11ft 0in
Bedroom 2
- Level: Basement
- Dimensions: 14ft 0in x 10ft 0in
Bedroom 3
- Level: Basement
- Dimensions: 14ft 0in x 10ft 0in
Other
- Level: Main
- Dimensions: 13ft 0in x 11ft 0in
Other
- Area: 1200
Kitchen
- Level: Main
- Dimensions: 25ft 0in x 10ft 0in
Living room
- Level: Main
- Dimensions: 17ft 0in x 17ft 0in
Main level
- Area: 1200
Recreation room
- Level: Basement
- Dimensions: 40ft 0in x 14ft 0in
Heating
- Electric, Wood
Cooling
- Central Air
Features
- Ceiling Fan(s)
- Windows: Blinds
- Basement: Finished,Full
- Has fireplace: Yes
- Fireplace features: Wood Burning Stove
Interior area
- Total structure area: 1,200
- Total interior livable area: 2,400 sqft
Property
Parking
- Total spaces: 3
- Parking features: Detached, Paved
- Garage spaces: 3
- Details: Number Of Garage Remotes: 0
Features
- Patio & porch: Patio, Porch
- Pool features: Above Ground
Lot
- Size: 1.40 Acres
- Dimensions: 350 x 175
- Features: Level
Details
- Additional parcels included: 1027100010
- Parcel number: 1027100003
- Zoning description: Residential
Construction
Type & style
- Home type: SingleFamily
- Architectural style: Ranch
- Property subtype: Single Family Residence, Residential
Materials
- Frame, Wood Siding
- Foundation: Block, Slab
- Roof: Metal
Condition
- New construction: No
- Year built: 1920
Utilities & green energy
- Sewer: Septic Tank
- Water: Public
Community & neighborhood
Location
- Region: Mount Vernon
- Subdivision: None
Price history
| Date | Event | Price |
|---|---|---|
| 9/22/2023 | Sold | $160,000-4.5%$67/sqft |
Source: | ||
| 8/25/2023 | Contingent | $167,500$70/sqft |
Source: | ||
| 8/21/2023 | Listed for sale | $167,500-1.6%$70/sqft |
Source: | ||
| 9/17/2013 | Sold | $170,250+54.8%$71/sqft |
Source: Public Record Report a problem | ||
| 9/28/2011 | Sold | $110,000-6.4%$46/sqft |
Source: Agent Provided Report a problem | ||
Public tax history
| Year | Property taxes | Tax assessment |
|---|---|---|
| 2023 | $2,526 +2.7% | $55,723 +14% |
| 2022 | $2,459 +0.5% | $48,880 +5% |
| 2021 | $2,446 -0.7% | $46,552 +7% |
Find assessor info on the county website
Neighborhood: 62864
Nearby schools
GreatSchools rating
- 5/10Waltonville Grade SchoolGrades: PK-8Distance: 4.5 mi
- 6/10Waltonville High SchoolGrades: 9-12Distance: 4.5 mi
Schools provided by the listing agent
- Elementary: McClellan
- Middle: McClellan School
- High: Waltonville
Source: RMLS Alliance. This data may not be complete. We recommend contacting the local school district to confirm school assignments for this home.

Get pre-qualified for a loan
At Zillow Home Loans, we can pre-qualify you in as little as 5 minutes with no impact to your credit score.An equal housing lender. NMLS #10287.
