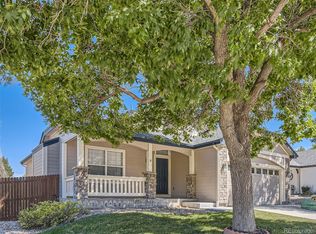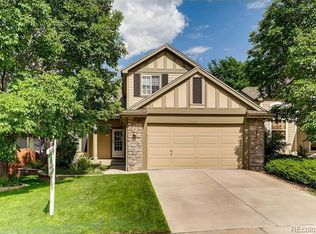Spotless open-concept ranch is close to everything in the Fairways at Lone Tree.Formal living/dining sits under soaring vaulted ceiling that extends to living hub. Kitchen comes with appliances, & opens to family room w/ convenient gas fireplace & built-ins. Master suite features tricked-out walk-in closet w/ handy built-ins, and updated private bath w/ large shower with sitting bench. Master window view is of trees, not back neighbors. Hardwoods in bedrooms. Secondary bedrooms serviced by full bath. 3rd BR works great as a home office, with glass panel French doors. Back porch is ringed with evergreens and offers afternoon shade; a perfect spot to enjoy cocktails & dinner. Huge garden-level basement comes with ample storage, and has unlimited potential to build out to double the home's square ftg. Newer roof, furnace & A/C. Updated floors & light fixtures. Laundry with W/D. Minutes to hwys, light rail, DTC, fine dining, entertainment & retail. A great home, whether or not you golf!
This property is off market, which means it's not currently listed for sale or rent on Zillow. This may be different from what's available on other websites or public sources.

