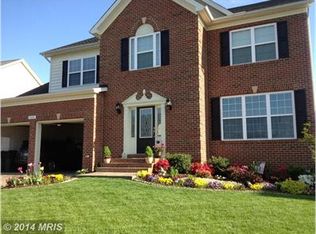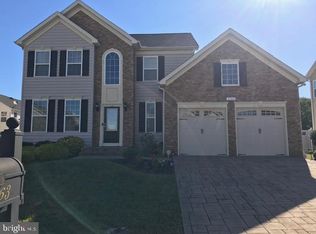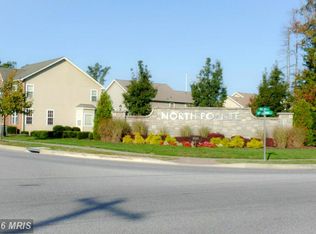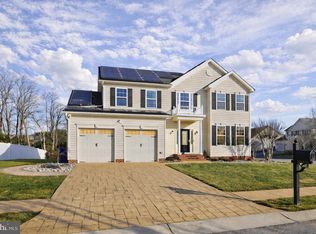Sold for $600,000
$600,000
9484 Pep Rally Ln, Waldorf, MD 20603
4beds
3,391sqft
Single Family Residence
Built in 2011
8,564 Square Feet Lot
$588,600 Zestimate®
$177/sqft
$3,645 Estimated rent
Home value
$588,600
$542,000 - $642,000
$3,645/mo
Zestimate® history
Loading...
Owner options
Explore your selling options
What's special
Welcome to this stunning home with an open floor plan designed for modern living and entertaining! The gorgeous kitchen is a true centerpiece, featuring beautiful granite countertops, a cozy breakfast nook, and overlooks a spacious family room with a fireplace. Perfect for both daily living and hosting guests! For those special occasions, enjoy a formal dining room that adds elegance and space for memorable meals. The primary suite offers a peaceful retreat, complete with 2 walk-in closets and a luxurious en-suite bath, featuring dual sinks, a soaking tub, and a walk-in shower. Additional bedrooms on upper level are spacious and each has a walk in closet. Convenience is key with a laundry room located on the upper level, making chores a breeze. The fully finished basement is an entertainer's dream, with a large recreational area, a 4th bedroom, and an additional full bath. The basement also includes a walkout and up with direct access to the backyard. Step outside to your private, fully fenced backyard, where you can relax and unwind on the patio, enjoying the tranquility of your own space. This home is perfect for anyone seeking a blend of comfort, style, and functionality. Don't miss out on this incredible opportunity! This home is pre-wired and ready for immersive sound experiences, featuring built-in speaker wiring in the basement theater room, the second floor family sitting area, and the primary bedroom- perfect for home entertainment and/or seamless whole-house audio integration. Recent updates include: sump pump (2024) with new battery, garbage disposal (2022), AC unit (2023), fresh paint & new carpets (2025).
Zillow last checked: 8 hours ago
Listing updated: May 09, 2025 at 10:52am
Listed by:
Cheryl Bare 202-409-6161,
CENTURY 21 New Millennium,
Co-Listing Agent: Melinda Sasscer 301-535-8839,
CENTURY 21 New Millennium
Bought with:
Shelby Colette Weaver, 669352
Redfin Corp
Source: Bright MLS,MLS#: MDCH2041458
Facts & features
Interior
Bedrooms & bathrooms
- Bedrooms: 4
- Bathrooms: 4
- Full bathrooms: 3
- 1/2 bathrooms: 1
- Main level bathrooms: 1
Primary bedroom
- Features: Flooring - Carpet
- Level: Upper
Bedroom 1
- Features: Flooring - Carpet
- Level: Upper
Bedroom 2
- Features: Flooring - Carpet
- Level: Upper
Bedroom 3
- Features: Flooring - Carpet
- Level: Lower
Dining room
- Features: Flooring - Carpet
- Level: Main
Family room
- Features: Flooring - Carpet, Fireplace - Gas
- Level: Main
Foyer
- Features: Flooring - HardWood
- Level: Unspecified
Game room
- Features: Flooring - Carpet
- Level: Lower
Kitchen
- Features: Flooring - Tile/Brick
- Level: Main
Other
- Features: Flooring - Carpet
- Level: Lower
Heating
- Heat Pump, Electric, Natural Gas
Cooling
- Central Air, Zoned, Electric
Appliances
- Included: Cooktop, Dishwasher, Disposal, Energy Efficient Appliances, Exhaust Fan, Ice Maker, Microwave, Double Oven, Refrigerator, Gas Water Heater, Tankless Water Heater
- Laundry: Washer/Dryer Hookups Only
Features
- Kitchen Island, Kitchen - Table Space, Dining Area, Chair Railings, Crown Molding, Primary Bath(s), Open Floorplan, 9'+ Ceilings, Dry Wall
- Flooring: Carpet, Hardwood, Ceramic Tile, Wood
- Doors: Insulated
- Windows: Casement, Double Pane Windows, ENERGY STAR Qualified Windows, Insulated Windows, Screens
- Basement: Connecting Stairway,Finished,Heated,Improved,Interior Entry,Space For Rooms,Walk-Out Access
- Number of fireplaces: 1
- Fireplace features: Equipment, Mantel(s)
Interior area
- Total structure area: 3,623
- Total interior livable area: 3,391 sqft
- Finished area above ground: 2,463
- Finished area below ground: 928
Property
Parking
- Total spaces: 2
- Parking features: Garage Door Opener, Garage Faces Front, Attached
- Attached garage spaces: 2
Accessibility
- Accessibility features: None
Features
- Levels: Three
- Stories: 3
- Exterior features: Flood Lights, Sidewalks, Street Lights
- Pool features: None
Lot
- Size: 8,564 sqft
- Features: Backs - Open Common Area, Cleared
Details
- Additional structures: Above Grade, Below Grade
- Parcel number: 0906337333
- Zoning: RL
- Special conditions: Standard
Construction
Type & style
- Home type: SingleFamily
- Architectural style: Transitional
- Property subtype: Single Family Residence
Materials
- Combination, Brick, Brick Front, Vinyl Siding
- Foundation: Permanent
- Roof: Shingle
Condition
- New construction: No
- Year built: 2011
Details
- Builder model: PATUXENT B
- Builder name: QUALITY BUILT HOMES
Utilities & green energy
- Sewer: Public Sewer
- Water: Public
- Utilities for property: Cable Available
Community & neighborhood
Security
- Security features: Electric Alarm
Location
- Region: Waldorf
- Subdivision: North Pointe
HOA & financial
HOA
- Has HOA: Yes
- HOA fee: $700 annually
- Amenities included: Common Grounds, Jogging Path, Tot Lots/Playground
- Services included: Common Area Maintenance, Fiber Optics Available, Recreation Facility, Trash
Other
Other facts
- Listing agreement: Exclusive Right To Sell
- Listing terms: Cash,Conventional,FHA,USDA Loan,VA Loan
- Ownership: Fee Simple
Price history
| Date | Event | Price |
|---|---|---|
| 5/9/2025 | Sold | $600,000+0%$177/sqft |
Source: | ||
| 4/22/2025 | Contingent | $599,900$177/sqft |
Source: | ||
| 4/3/2025 | Listed for sale | $599,900+64.9%$177/sqft |
Source: | ||
| 6/28/2011 | Sold | $363,689+304.1%$107/sqft |
Source: Public Record Report a problem | ||
| 11/5/2009 | Sold | $90,000$27/sqft |
Source: Public Record Report a problem | ||
Public tax history
| Year | Property taxes | Tax assessment |
|---|---|---|
| 2025 | -- | $505,600 +8.6% |
| 2024 | $166 -96.9% | $465,400 +9.5% |
| 2023 | $5,328 +24.4% | $425,200 +10.4% |
Find assessor info on the county website
Neighborhood: 20603
Nearby schools
GreatSchools rating
- 5/10William A. Diggs Elementary SchoolGrades: PK-5Distance: 0.4 mi
- 6/10Theodore G. Davis Middle SchoolGrades: 6-8Distance: 0.8 mi
- 4/10North Point High SchoolGrades: 9-12Distance: 0.7 mi
Schools provided by the listing agent
- Middle: Theodore G. Davis
- High: North Point
- District: Charles County Public Schools
Source: Bright MLS. This data may not be complete. We recommend contacting the local school district to confirm school assignments for this home.

Get pre-qualified for a loan
At Zillow Home Loans, we can pre-qualify you in as little as 5 minutes with no impact to your credit score.An equal housing lender. NMLS #10287.



