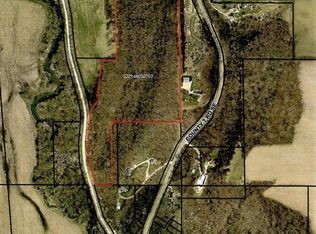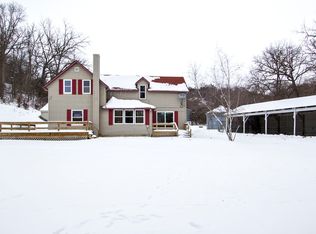Closed
$585,000
9484 N Branch Rd SE, Chatfield, MN 55923
4beds
3,188sqft
Single Family Residence
Built in 2004
8 Acres Lot
$590,700 Zestimate®
$184/sqft
$3,079 Estimated rent
Home value
$590,700
$543,000 - $644,000
$3,079/mo
Zestimate® history
Loading...
Owner options
Explore your selling options
What's special
Welcome to your own private retreat nestled in the heart of a peaceful, picturesque valley in Chatfield. This beautiful 4-bedroom, 3-bath ranch-style home sits on 8 acres of mature woods, offering year-round scenic views, unmatched privacy, and endless opportunities to enjoy nature. Step inside to find a spacious open-concept kitchen and living area designed for both comfort and entertaining. The vaulted ceilings, cozy corner fireplace, and abundant windows invite natural light and views of the surrounding woods, blending the beauty of the outdoors with the warmth of home. The main level features three bedrooms: a primary suite with a tray ceiling, a soaking tub, double vanities, and a large walk-in closet. Convenient main-floor laundry adds to the ease of everyday living. Downstairs, you'll find a huge fourth bedroom with its own walk-in closet and an office area—perfect for remote work or a craft room. Enjoy summer evenings on the expansive, maintenance-free deck, sipping coffee on the charming front porch, or letting your four-legged friend roam in the dedicated kennel area. Whether you're an outdoor enthusiast, hunter, or simply seeking peace and quiet, this property offers it all. Located just a short commute from Rochester or Stewartville, this is the ideal blend of seclusion and accessibility. Pre-Inspected!
Zillow last checked: 8 hours ago
Listing updated: July 25, 2025 at 09:46am
Listed by:
Shawn Buryska 507-254-7425,
Coldwell Banker Realty
Bought with:
Jared Weyant
Edina Realty, Inc.
Source: NorthstarMLS as distributed by MLS GRID,MLS#: 6722919
Facts & features
Interior
Bedrooms & bathrooms
- Bedrooms: 4
- Bathrooms: 3
- Full bathrooms: 3
Bedroom 1
- Level: Main
- Area: 195 Square Feet
- Dimensions: 13x15
Bedroom 2
- Level: Main
- Area: 144 Square Feet
- Dimensions: 12x12
Bedroom 3
- Level: Main
- Area: 120 Square Feet
- Dimensions: 10x12
Bedroom 4
- Level: Lower
- Area: 288 Square Feet
- Dimensions: 12x24
Den
- Level: Lower
- Area: 240 Square Feet
- Dimensions: 15x16
Family room
- Level: Lower
- Area: 360 Square Feet
- Dimensions: 15x24
Kitchen
- Level: Main
- Area: 169 Square Feet
- Dimensions: 13x13
Living room
- Level: Main
- Area: 306 Square Feet
- Dimensions: 17x18
Utility room
- Level: Lower
- Area: 136 Square Feet
- Dimensions: 8x17
Heating
- Forced Air
Cooling
- Central Air
Appliances
- Included: Dishwasher, Dryer, Microwave, Range, Refrigerator, Washer
Features
- Basement: Finished
- Number of fireplaces: 1
- Fireplace features: Living Room
Interior area
- Total structure area: 3,188
- Total interior livable area: 3,188 sqft
- Finished area above ground: 1,598
- Finished area below ground: 1,294
Property
Parking
- Total spaces: 3
- Parking features: Attached
- Attached garage spaces: 3
Accessibility
- Accessibility features: None
Features
- Levels: One
- Stories: 1
Lot
- Size: 8 Acres
Details
- Foundation area: 1590
- Parcel number: 522113066975
- Zoning description: Residential-Single Family
Construction
Type & style
- Home type: SingleFamily
- Property subtype: Single Family Residence
Materials
- Stucco, Vinyl Siding
Condition
- Age of Property: 21
- New construction: No
- Year built: 2004
Utilities & green energy
- Gas: Propane
- Sewer: Private Sewer
- Water: Private
Community & neighborhood
Location
- Region: Chatfield
HOA & financial
HOA
- Has HOA: No
Price history
| Date | Event | Price |
|---|---|---|
| 7/24/2025 | Sold | $585,000-2.4%$184/sqft |
Source: | ||
| 6/18/2025 | Pending sale | $599,400$188/sqft |
Source: | ||
| 6/7/2025 | Price change | $599,400-4.1%$188/sqft |
Source: | ||
| 5/21/2025 | Listed for sale | $625,000$196/sqft |
Source: | ||
Public tax history
| Year | Property taxes | Tax assessment |
|---|---|---|
| 2024 | $5,092 | $550,000 -0.2% |
| 2023 | -- | $551,100 +15.3% |
| 2022 | $4,638 +3.8% | $477,900 +9.9% |
Find assessor info on the county website
Neighborhood: 55923
Nearby schools
GreatSchools rating
- 7/10Chatfield Elementary SchoolGrades: PK-6Distance: 5.6 mi
- 8/10Chatfield SecondaryGrades: 7-12Distance: 4.2 mi

Get pre-qualified for a loan
At Zillow Home Loans, we can pre-qualify you in as little as 5 minutes with no impact to your credit score.An equal housing lender. NMLS #10287.
Sell for more on Zillow
Get a free Zillow Showcase℠ listing and you could sell for .
$590,700
2% more+ $11,814
With Zillow Showcase(estimated)
$602,514
