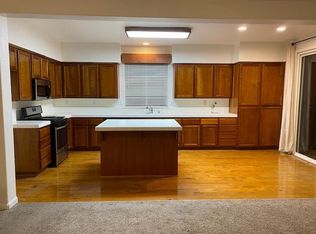Closed
$553,000
9484 Baypoint Way, Elk Grove, CA 95624
3beds
1,535sqft
Single Family Residence
Built in 2001
5,327.39 Square Feet Lot
$534,600 Zestimate®
$360/sqft
$2,589 Estimated rent
Home value
$534,600
$481,000 - $593,000
$2,589/mo
Zestimate® history
Loading...
Owner options
Explore your selling options
What's special
Welcome to your ideal Elk Grove sanctuary! Nestled in the coveted East Park neighborhood, this charming single-story home features 3 bedrooms and 2 baths, offering a seamless blend of comfort and convenience. Step inside to discover an inviting open floor plan, perfect for entertaining guests or simply enjoying day-to-day living. The kitchen is a chef's delight with ample cabinet space, a central island, and a layout designed for both functionality and style. The spacious master bedroom provides direct access to the backyard oasis, complete with a patio area ideal for outdoor gatherings and relaxation. Recent updates include new carpet throughout, newer paint and some new tile flooring, ensuring a fresh and modern feel without the need for you to lift a finger! This home is ideally located just minutes away from shopping centers, top-rated restaurants, schools, and picturesque parks, ensuring every convenience is within reach. Schedule your showing today and seize the opportunity to make this Elk Grove gem your new home sweet home!
Zillow last checked: 8 hours ago
Listing updated: August 07, 2024 at 10:36am
Listed by:
Kirk Marchetti DRE #00795069 916-806-3634,
M & M Real Estate,
Lacie Marchetti DRE #01839191 916-402-4022,
M & M Real Estate
Bought with:
Jessica Gill, DRE #02097207
Weichert, Realtors-Sierra Pacific Group
Source: MetroList Services of CA,MLS#: 224071911Originating MLS: MetroList Services, Inc.
Facts & features
Interior
Bedrooms & bathrooms
- Bedrooms: 3
- Bathrooms: 2
- Full bathrooms: 2
Primary bedroom
- Features: Walk-In Closet, Outside Access
Primary bathroom
- Features: Shower Stall(s), Double Vanity, Tile, Tub
Dining room
- Features: Space in Kitchen
Kitchen
- Features: Breakfast Area, Kitchen Island, Kitchen/Family Combo
Heating
- Central
Cooling
- Central Air
Appliances
- Included: Dishwasher, Disposal, Plumbed For Ice Maker
- Laundry: Cabinets, Inside Room
Features
- Flooring: Carpet, Tile
- Number of fireplaces: 1
- Fireplace features: Family Room
Interior area
- Total interior livable area: 1,535 sqft
Property
Parking
- Total spaces: 2
- Parking features: Attached, Garage Faces Front
- Attached garage spaces: 2
- Has uncovered spaces: Yes
Features
- Stories: 1
- Fencing: Back Yard
Lot
- Size: 5,327 sqft
- Features: Shape Regular, Landscape Back, Landscape Front, Low Maintenance
Details
- Parcel number: 12705500560000
- Zoning description: RD 7
- Special conditions: Standard
Construction
Type & style
- Home type: SingleFamily
- Architectural style: Contemporary
- Property subtype: Single Family Residence
Materials
- Stucco, Frame
- Foundation: Slab
- Roof: Tile
Condition
- Year built: 2001
Utilities & green energy
- Sewer: In & Connected
- Water: Meter on Site, Public
- Utilities for property: Cable Available, Public, Electric, Natural Gas Available
Community & neighborhood
Location
- Region: Elk Grove
Price history
| Date | Event | Price |
|---|---|---|
| 8/6/2024 | Sold | $553,000+0.5%$360/sqft |
Source: MetroList Services of CA #224071911 | ||
| 7/19/2024 | Pending sale | $550,000$358/sqft |
Source: MetroList Services of CA #224071911 | ||
| 7/3/2024 | Listed for sale | $550,000+180.6%$358/sqft |
Source: MetroList Services of CA #224071911 | ||
| 9/28/2001 | Sold | $196,000$128/sqft |
Source: Public Record | ||
Public tax history
| Year | Property taxes | Tax assessment |
|---|---|---|
| 2025 | -- | $553,000 +94.8% |
| 2024 | $3,637 +2.7% | $283,832 +2% |
| 2023 | $3,541 +2.4% | $278,268 +2% |
Find assessor info on the county website
Neighborhood: 95624
Nearby schools
GreatSchools rating
- 8/10Edna Batey Elementary SchoolGrades: K-6Distance: 0.4 mi
- 8/10Katherine L. Albiani Middle SchoolGrades: 7-8Distance: 1.3 mi
- 9/10Pleasant Grove High SchoolGrades: 9-12Distance: 1.2 mi
Get a cash offer in 3 minutes
Find out how much your home could sell for in as little as 3 minutes with a no-obligation cash offer.
Estimated market value
$534,600
Get a cash offer in 3 minutes
Find out how much your home could sell for in as little as 3 minutes with a no-obligation cash offer.
Estimated market value
$534,600
