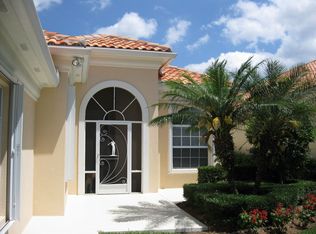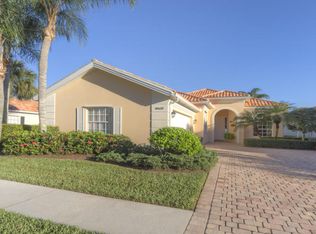Sold for $575,000 on 06/01/23
$575,000
9483 SW Wedgewood Lane, Stuart, FL 34997
3beds
2,000sqft
Single Family Residence
Built in 2000
-- sqft lot
$562,900 Zestimate®
$288/sqft
$3,242 Estimated rent
Home value
$562,900
$535,000 - $591,000
$3,242/mo
Zestimate® history
Loading...
Owner options
Explore your selling options
What's special
Divosta Oakmont with expansive views of the golf course (no membership req.) in the Florida Club! Immaculate 3 bedroom, 2.5 bath with Flex room captures the essence of Stuart living. Tile throughout and carpet in Master. Kitchen with 42'' white cabinets, granite countertops, and stainless appliances. Both baths have granite. Volume ceilings throughout. Split open floor plan. Crown molding. Accordion shutters and Impact Slider in Master. Plantation shutters. Central vac system. Custom tiling in front and back lanai. Screened patio with roll-down shades for added privacy. Master suite has dual closets and 2 bathrooms w/dual vanity, Roman tub and glass shower. Quiet and friendly community. Close to I95 and Palm Beach airport. Furniture is available. Community pool, cable, internet & lawn!
Zillow last checked: 8 hours ago
Listing updated: August 23, 2023 at 03:01am
Listed by:
Jillian Von Ohlen 772-214-8530,
LPT Realty, LLC,
Joseph Matuella 561-403-7393,
LPT Realty, LLC
Bought with:
Andrea L. Fogarty
Illustrated Properties LLC (Jupiter)
Source: BeachesMLS,MLS#: RX-10874871 Originating MLS: Beaches MLS
Originating MLS: Beaches MLS
Facts & features
Interior
Bedrooms & bathrooms
- Bedrooms: 3
- Bathrooms: 3
- Full bathrooms: 2
- 1/2 bathrooms: 1
Primary bedroom
- Level: M
- Area: 255
- Dimensions: 17 x 15
Bedroom 2
- Level: M
- Area: 132
- Dimensions: 12 x 11
Bedroom 3
- Level: M
- Area: 121
- Dimensions: 11 x 11
Den
- Description: This is a Flex room & can be used any way
- Level: M
- Area: 165
- Dimensions: 11 x 15
Dining room
- Level: M
- Area: 176
- Dimensions: 16 x 11
Kitchen
- Level: M
- Area: 165
- Dimensions: 15 x 11
Living room
- Level: M
- Area: 416
- Dimensions: 26 x 16
Patio
- Level: M
- Area: 198
- Dimensions: 9 x 22
Heating
- Central
Cooling
- Ceiling Fan(s), Central Air
Appliances
- Included: Dishwasher, Disposal, Dryer, Microwave, Electric Range, Refrigerator, Washer, Electric Water Heater
- Laundry: Sink, Inside
Features
- Built-in Features, Entrance Foyer, Roman Tub, Split Bedroom, Volume Ceiling, Walk-In Closet(s), Central Vacuum
- Flooring: Carpet, Tile
- Windows: Shutters, Accordion Shutters (Complete), Storm Shutters, Impact Glass (Partial)
Interior area
- Total structure area: 2,747
- Total interior livable area: 2,000 sqft
Property
Parking
- Total spaces: 2
- Parking features: Garage - Attached, Auto Garage Open
- Attached garage spaces: 2
Features
- Stories: 1
- Patio & porch: Covered Patio, Screen Porch, Screened Patio
- Exterior features: Auto Sprinkler
- Pool features: Community
- Has view: Yes
- View description: Golf Course
- Waterfront features: None
Details
- Parcel number: 073941017000002600
- Zoning: RES
Construction
Type & style
- Home type: SingleFamily
- Architectural style: Ranch
- Property subtype: Single Family Residence
Materials
- CBS
- Roof: Concrete,S-Tile
Condition
- Resale
- New construction: No
- Year built: 2000
Utilities & green energy
- Sewer: Public Sewer
- Water: Public
Community & neighborhood
Security
- Security features: Security Gate
Community
- Community features: Clubhouse, Golf, Internet Included, Manager on Site, None, Putting Green, Sidewalks, Street Lights, Gated
Location
- Region: Stuart
- Subdivision: Florida Club
HOA & financial
HOA
- Has HOA: Yes
- HOA fee: $318 monthly
- Services included: Cable TV, Common Areas, Common R.E. Tax, Maintenance Grounds, Manager, Reserve Funds
Other fees
- Application fee: $100
Other
Other facts
- Listing terms: Cash,Conventional,FHA,VA Loan
Price history
| Date | Event | Price |
|---|---|---|
| 6/1/2023 | Sold | $575,000-1.2%$288/sqft |
Source: | ||
| 5/17/2023 | Pending sale | $582,000$291/sqft |
Source: | ||
| 4/19/2023 | Contingent | $582,000$291/sqft |
Source: | ||
| 4/13/2023 | Price change | $582,000-0.9%$291/sqft |
Source: | ||
| 3/19/2023 | Listed for sale | $587,000+56.5%$294/sqft |
Source: | ||
Public tax history
| Year | Property taxes | Tax assessment |
|---|---|---|
| 2024 | $7,912 +70.5% | $496,250 +68.7% |
| 2023 | $4,640 +3.7% | $294,109 +3% |
| 2022 | $4,474 -0.1% | $285,543 +3% |
Find assessor info on the county website
Neighborhood: 34997
Nearby schools
GreatSchools rating
- 8/10Crystal Lake Elementary SchoolGrades: PK-5Distance: 0.5 mi
- 5/10Dr. David L. Anderson Middle SchoolGrades: 6-8Distance: 2.9 mi
- 5/10South Fork High SchoolGrades: 9-12Distance: 1.6 mi
Get a cash offer in 3 minutes
Find out how much your home could sell for in as little as 3 minutes with a no-obligation cash offer.
Estimated market value
$562,900
Get a cash offer in 3 minutes
Find out how much your home could sell for in as little as 3 minutes with a no-obligation cash offer.
Estimated market value
$562,900

