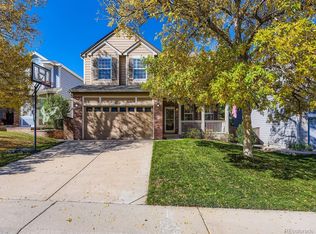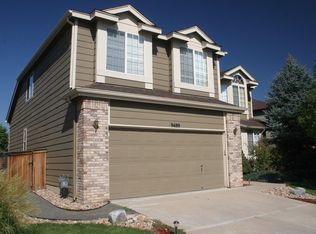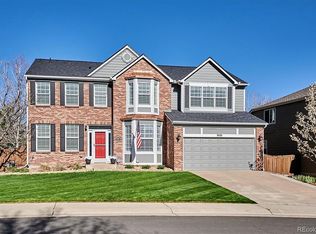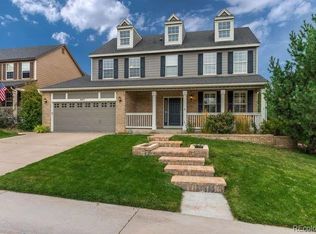Sold for $779,000
$779,000
9483 S Hackberry Lane, Highlands Ranch, CO 80129
4beds
3,324sqft
Single Family Residence
Built in 1999
8,015 Square Feet Lot
$787,800 Zestimate®
$234/sqft
$3,673 Estimated rent
Home value
$787,800
$748,000 - $827,000
$3,673/mo
Zestimate® history
Loading...
Owner options
Explore your selling options
What's special
Welcome to this gem in the desirable Highlands Ranch community, boasting one of the larger backyards in the neighborhood. Enjoy limited ice and snow build-up with an east-facing front yard, along with breathtaking sunrise views to the east and sunsets to the west. Step inside to discover a spacious open floor plan integrating both formal and informal living spaces. Abundant natural light streams through charming bay windows, highlighting built-ins that add character to the home. The chef's kitchen is a bright and sunny haven, featuring newly painted white cabinetry, stainless steel appliances, granite countertops, and a center island with complimentary gray cabinets and concrete countertops. The kitchen flows effortlessly into the family room, where 2-story vaulted ceilings and a cozy fireplace create a welcoming atmosphere. The main level also offers a convenient home office. Upstairs, four generously sized bedrooms await, each adorned with wood floors and ceiling fans. The primary bedroom stands out with a bay window and a barn door leading to the remodeled en-suite. Pamper yourself in the en-suite bathroom, equipped with heated tile floors and a door-less walk-in shower featuring a bench seat and pebble flooring. An unfinished basement provides the opportunity to customize and add a personal touch. The oversized, flat backyard is surrounded by mature landscaping, ensuring good privacy when in full foliage, and a garden shed complements the home nicely & provides great storage. Recent updates include carpeting, exterior painting, roof, a concrete patio, interior painting throughout, front door replacement, garage door, window treatments, & a new furnace in 2020. Enjoy close proximity to Redstone Park with miles of paved and gravel trails, sports fields, playgrounds, dog park, & picnic area, and various restaurants, grocery stores, and boutique shops. Easy access to E-470 and Highway 85 provides a gateway to Chatfield State Park and additional greenway trails.
Zillow last checked: 8 hours ago
Listing updated: October 01, 2024 at 10:55am
Listed by:
Steven Izzi 720-840-1118 steven.izzi@redfin.com,
Redfin Corporation
Bought with:
Tara Byrnes, 100050785
Colorado Home Realty
Source: REcolorado,MLS#: 5714775
Facts & features
Interior
Bedrooms & bathrooms
- Bedrooms: 4
- Bathrooms: 3
- Full bathrooms: 1
- 3/4 bathrooms: 2
- Main level bathrooms: 1
Primary bedroom
- Description: Hardwood Floors, Bay Window, Vaulted Ceilings, Ceiling Fan, Sliding Barn Door To En-Suite Bath
- Level: Upper
- Area: 228 Square Feet
- Dimensions: 19 x 12
Bedroom
- Description: Hardwood Floors, Ceiling Fan
- Level: Upper
- Area: 150 Square Feet
- Dimensions: 15 x 10
Bedroom
- Description: Hardwood Floors, Ceiling Fan
- Level: Upper
- Area: 160 Square Feet
- Dimensions: 16 x 10
Bedroom
- Description: Hardwood Floors, Ceiling Fan
- Level: Upper
- Area: 130 Square Feet
- Dimensions: 13 x 10
Primary bathroom
- Description: Primary En-Suite, Tile Floors, Dual Copper Sinks With Vanity, Walk-In Shower, Walk-In Closet
- Level: Upper
- Area: 168 Square Feet
- Dimensions: 14 x 12
Bathroom
- Description: Slate Tile Floors, Sink With Vanity, Walk-In Shower
- Level: Main
- Area: 60 Square Feet
- Dimensions: 10 x 6
Bathroom
- Description: Tile Floors, Dual Sinks With Vanity, Tub/Shower Combination
- Level: Upper
- Area: 65 Square Feet
- Dimensions: 13 x 5
Dining room
- Description: Formal, Bay Window With Built-In Bench Seat And Shelves, Hardwood Floors, Chandelier
- Level: Main
- Area: 140 Square Feet
- Dimensions: 10 x 14
Family room
- Description: Hardwood Floors, Vaulted Ceilings, Skylights, Ceiling Fan, Gas-Fireplace With Stacked Stone Surround, Built-In Shelves
- Level: Main
- Area: 221 Square Feet
- Dimensions: 13 x 17
Kitchen
- Description: Eat-In Kitchen, Hardwood Floors, Granite Countertops, Stainless Steel Appliances, Center Island With Concrete Countertops, Sliding Door To Backyard
- Level: Main
- Area: 280 Square Feet
- Dimensions: 14 x 20
Laundry
- Description: Tile Floors
- Level: Main
- Area: 55 Square Feet
- Dimensions: 5 x 11
Living room
- Description: Formal, Bay Window, Hardwood Floors, Open To Dining Room
- Level: Main
- Area: 156 Square Feet
- Dimensions: 13 x 12
Office
- Description: French Door, Laminate Wood Floors, Ceiling Fan
- Level: Main
- Area: 120 Square Feet
- Dimensions: 10 x 12
Heating
- Forced Air, Natural Gas
Cooling
- Attic Fan, Central Air
Appliances
- Included: Convection Oven, Dishwasher, Disposal, Double Oven, Dryer, Gas Water Heater, Humidifier, Microwave, Refrigerator, Self Cleaning Oven, Washer, Water Purifier, Wine Cooler
Features
- Built-in Features, Ceiling Fan(s), Concrete Counters, Eat-in Kitchen, Granite Counters, High Speed Internet, Kitchen Island, Open Floorplan, Pantry, Primary Suite, Smart Thermostat, Tile Counters, Vaulted Ceiling(s), Walk-In Closet(s)
- Flooring: Carpet, Laminate, Tile, Wood
- Windows: Bay Window(s), Double Pane Windows, Skylight(s), Window Treatments
- Basement: Bath/Stubbed,Crawl Space,Sump Pump,Unfinished
- Number of fireplaces: 1
- Fireplace features: Family Room, Gas, Gas Log
Interior area
- Total structure area: 3,324
- Total interior livable area: 3,324 sqft
- Finished area above ground: 2,507
- Finished area below ground: 0
Property
Parking
- Total spaces: 2
- Parking features: Concrete, Exterior Access Door, Lighted, Garage Door Opener
- Attached garage spaces: 2
Features
- Levels: Two
- Stories: 2
- Patio & porch: Front Porch, Patio
- Exterior features: Garden, Lighting, Private Yard, Rain Gutters
- Fencing: Full
- Has view: Yes
- View description: Mountain(s)
Lot
- Size: 8,015 sqft
- Features: Landscaped, Sprinklers In Front, Sprinklers In Rear
Details
- Parcel number: R0390638
- Zoning: PDU
- Special conditions: Standard
Construction
Type & style
- Home type: SingleFamily
- Property subtype: Single Family Residence
Materials
- Brick, Frame, Wood Siding
- Roof: Composition
Condition
- Year built: 1999
Utilities & green energy
- Sewer: Public Sewer
- Water: Public
- Utilities for property: Cable Available, Internet Access (Wired), Natural Gas Connected, Phone Connected
Green energy
- Energy efficient items: HVAC, Thermostat, Water Heater
Community & neighborhood
Security
- Security features: Carbon Monoxide Detector(s), Smart Cameras, Smoke Detector(s), Video Doorbell
Location
- Region: Highlands Ranch
- Subdivision: Highlands Ranch
HOA & financial
HOA
- Has HOA: Yes
- HOA fee: $168 quarterly
- Amenities included: Clubhouse, Fitness Center, Park, Parking, Playground, Pond Seasonal, Pool, Tennis Court(s), Trail(s)
- Services included: Reserve Fund, Maintenance Grounds, Maintenance Structure, Road Maintenance
- Association name: Highlands Ranch Community Association
- Association phone: 303-471-8958
Other
Other facts
- Listing terms: Cash,Conventional,FHA,VA Loan
- Ownership: Individual
- Road surface type: Paved
Price history
| Date | Event | Price |
|---|---|---|
| 2/23/2024 | Sold | $779,000$234/sqft |
Source: | ||
| 1/14/2024 | Pending sale | $779,000$234/sqft |
Source: | ||
| 1/11/2024 | Listed for sale | $779,000+14.2%$234/sqft |
Source: | ||
| 3/16/2021 | Sold | $682,000+211.9%$205/sqft |
Source: Public Record Report a problem | ||
| 7/6/1999 | Sold | $218,662$66/sqft |
Source: Public Record Report a problem | ||
Public tax history
| Year | Property taxes | Tax assessment |
|---|---|---|
| 2025 | $4,460 +0.2% | $47,870 -6.2% |
| 2024 | $4,452 +32.6% | $51,010 -1% |
| 2023 | $3,358 -3.9% | $51,510 +40.2% |
Find assessor info on the county website
Neighborhood: 80129
Nearby schools
GreatSchools rating
- 8/10Trailblazer Elementary SchoolGrades: PK-6Distance: 0.3 mi
- 6/10Ranch View Middle SchoolGrades: 7-8Distance: 1.2 mi
- 9/10Thunderridge High SchoolGrades: 9-12Distance: 1.1 mi
Schools provided by the listing agent
- Elementary: Trailblazer
- Middle: Ranch View
- High: Thunderridge
- District: Douglas RE-1
Source: REcolorado. This data may not be complete. We recommend contacting the local school district to confirm school assignments for this home.
Get a cash offer in 3 minutes
Find out how much your home could sell for in as little as 3 minutes with a no-obligation cash offer.
Estimated market value$787,800
Get a cash offer in 3 minutes
Find out how much your home could sell for in as little as 3 minutes with a no-obligation cash offer.
Estimated market value
$787,800



