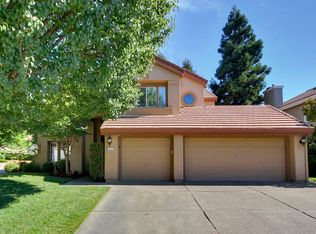Closed
$680,000
9482 Medstead Way, Elk Grove, CA 95758
3beds
2,387sqft
Single Family Residence
Built in 1992
7,792.88 Square Feet Lot
$663,100 Zestimate®
$285/sqft
$3,010 Estimated rent
Home value
$663,100
$597,000 - $729,000
$3,010/mo
Zestimate® history
Loading...
Owner options
Explore your selling options
What's special
Welcome to 9482 Medstead Way, a beautifully designed PAMA-built single-story gem in Elk Grove! This spacious 2,387 sq ft home offers 3 bedrooms, plus an extra room perfect as a 4th bedroom, den, or office, and 2.5 bathrooms. High vaulted ceilings throughout create an airy, expansive feel, enhancing the formal living and dining rooms with transom windows and a family room featuring a cozy fireplace. The chef's kitchen includes a gas cooktop, convection oven, abundant cabinetry, and a bright breakfast nook flowing into the family room for seamless entertaining. The primary suite is a retreat with direct backyard access and a spa-like bath featuring a large soaking tub and separate shower. Outside, enjoy a private 7,795 sq ft yard with RV access, raised garden beds, and a storage shed. The spacious 3-car garage provides ample room for storage, including above-garage storage space. Located near top-rated schools, parks, shopping, and diningthis home is ready to move in or customize to your style!
Zillow last checked: 8 hours ago
Listing updated: March 07, 2025 at 03:46pm
Listed by:
Duy Nguyen DRE #02084931 916-690-5245,
Windermere Signature Properties Elk Grove,
Thuy Nga Nguyen DRE #01476281 916-205-9450,
Windermere Signature Properties Elk Grove
Bought with:
Jennifer Terrill, DRE #01302808
Foundation Real Estate
Source: MetroList Services of CA,MLS#: 224122807Originating MLS: MetroList Services, Inc.
Facts & features
Interior
Bedrooms & bathrooms
- Bedrooms: 3
- Bathrooms: 3
- Full bathrooms: 2
- Partial bathrooms: 1
Primary bedroom
- Features: Walk-In Closet, Outside Access
Primary bathroom
- Features: Shower Stall(s), Double Vanity, Tile, Tub, Window
Dining room
- Features: Dining/Living Combo
Kitchen
- Features: Breakfast Area, Pantry Cabinet, Tile Counters
Heating
- Central, Fireplace Insert, Fireplace(s)
Cooling
- Ceiling Fan(s), Central Air, Attic Fan
Appliances
- Laundry: Laundry Room, Cabinets, Inside Room
Features
- Flooring: Carpet, Tile
- Attic: Room
- Number of fireplaces: 1
- Fireplace features: Family Room
Interior area
- Total interior livable area: 2,387 sqft
Property
Parking
- Total spaces: 3
- Parking features: Attached
- Attached garage spaces: 3
Features
- Stories: 1
Lot
- Size: 7,792 sqft
- Features: Corner Lot, Garden
Details
- Parcel number: 11606800060000
- Zoning description: Rd-5
- Special conditions: Standard
Construction
Type & style
- Home type: SingleFamily
- Property subtype: Single Family Residence
Materials
- Stucco, Frame
- Foundation: Slab
- Roof: Tile
Condition
- Year built: 1992
Utilities & green energy
- Sewer: In & Connected
- Water: Public
- Utilities for property: Public, Natural Gas Connected
Community & neighborhood
Location
- Region: Elk Grove
Price history
| Date | Event | Price |
|---|---|---|
| 3/6/2025 | Sold | $680,000-2.9%$285/sqft |
Source: MetroList Services of CA #224122807 | ||
| 2/14/2025 | Pending sale | $699,999$293/sqft |
Source: MetroList Services of CA #224122807 | ||
| 1/27/2025 | Price change | $699,999-2.8%$293/sqft |
Source: MetroList Services of CA #224122807 | ||
| 11/5/2024 | Listed for sale | $720,000-43.6%$302/sqft |
Source: MetroList Services of CA #224122807 | ||
| 11/25/2015 | Sold | $1,277,500+250%$535/sqft |
Source: MetroList Services of CA #15066533 | ||
Public tax history
| Year | Property taxes | Tax assessment |
|---|---|---|
| 2025 | -- | $432,081 +2% |
| 2024 | $4,888 +2.7% | $423,609 +2% |
| 2023 | $4,761 +2.1% | $415,303 +2% |
Find assessor info on the county website
Neighborhood: Laguna Riviera
Nearby schools
GreatSchools rating
- 6/10Elitha Donner Elementary SchoolGrades: K-6Distance: 0.2 mi
- 4/10Harriet G. Eddy Middle SchoolGrades: 7-8Distance: 0.5 mi
- 7/10Laguna Creek High SchoolGrades: 9-12Distance: 1.5 mi
Get a cash offer in 3 minutes
Find out how much your home could sell for in as little as 3 minutes with a no-obligation cash offer.
Estimated market value
$663,100
Get a cash offer in 3 minutes
Find out how much your home could sell for in as little as 3 minutes with a no-obligation cash offer.
Estimated market value
$663,100
