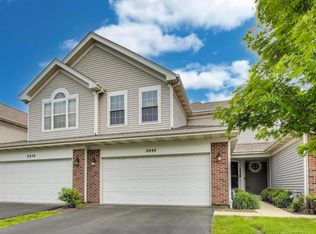Spacious Tuscan Model home and that is beautifully maintained 4-bedroom, 2.2-bath rental in desirable Huntley! This home offers plenty of room to spread out with a full basement and abundant storage throughout. Some features included 42"cabinets in the kitchen, breakfast bar island, & pantry. 2-Story Family room w/ fireplace. Arched doorways, columns, plantation shutters, upgraded trim & hardware. Hardwood floors flow across the main level, adding warmth and elegance. Enjoy the outdoors in the stunning backyard featuring an impressive brick paver patio, built-in BBQ, and a tranquil water fountain-perfect for entertaining or relaxing evenings. A fantastic rental opportunity in a great location-don't miss it!
House for rent
$3,500/mo
9482 Inverness Dr, Huntley, IL 60142
4beds
2,475sqft
Price may not include required fees and charges.
Singlefamily
Available now
-- Pets
Central air
In unit laundry
2 Attached garage spaces parking
Natural gas, forced air, fireplace
What's special
Breakfast bar islandTranquil water fountainImpressive brick paver patioStunning backyardAbundant storageArched doorwaysPlantation shutters
- 5 days
- on Zillow |
- -- |
- -- |
Travel times
Start saving for your dream home
Consider a first time home buyer savings account designed to grow your down payment with up to a 6% match & 4.15% APY.
Facts & features
Interior
Bedrooms & bathrooms
- Bedrooms: 4
- Bathrooms: 4
- Full bathrooms: 2
- 1/2 bathrooms: 2
Rooms
- Room types: Recreation Room
Heating
- Natural Gas, Forced Air, Fireplace
Cooling
- Central Air
Appliances
- Included: Dryer, Washer
- Laundry: In Unit, Main Level
Features
- Cathedral Ceiling(s)
- Flooring: Hardwood
- Has basement: Yes
- Has fireplace: Yes
Interior area
- Total interior livable area: 2,475 sqft
Property
Parking
- Total spaces: 2
- Parking features: Attached, Garage, Covered
- Has attached garage: Yes
- Details: Contact manager
Features
- Exterior features: Attached, Brick Driveway, Carbon Monoxide Detector(s), Cathedral Ceiling(s), Family Room, Fire Pit, Garage, Garage Door Opener, Gas Log, Heating system: Forced Air, Heating: Gas, Main Level, No Disability Access, On Site, Patio, Pond, Porch, Roof Type: Asphalt, Screens
Details
- Parcel number: 1821277007
Construction
Type & style
- Home type: SingleFamily
- Property subtype: SingleFamily
Materials
- Roof: Asphalt
Condition
- Year built: 2004
Community & HOA
Location
- Region: Huntley
Financial & listing details
- Lease term: Contact For Details
Price history
| Date | Event | Price |
|---|---|---|
| 6/5/2025 | Listed for rent | $3,500$1/sqft |
Source: MRED as distributed by MLS GRID #12385626 | ||
| 3/11/2015 | Sold | $260,000-5.5%$105/sqft |
Source: | ||
| 2/1/2015 | Pending sale | $275,000$111/sqft |
Source: Exit Real Estate Partners #08774621 | ||
| 12/17/2014 | Price change | $275,000-4.8%$111/sqft |
Source: Homepath #08774621 | ||
| 11/13/2014 | Listed for sale | $288,900+7%$117/sqft |
Source: EXIT Real Estate Partners #08774621 | ||
![[object Object]](https://photos.zillowstatic.com/fp/5e5b94838162c9a62fb46940cbf30712-p_i.jpg)
