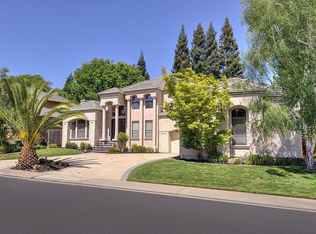NEW PRICE REDUCTION!! On this exceptional and pristine 3,496 square foot, 4/5 Bedroom, 5 Bath residence including two full suites with walk in closets in addition to the Master Suit with Bay style window sitting area and walk in closet. This move in ready home is perfect for the family who needs lots of garage space. The 4 car garage offers a rear roll up door that offers access to the backyard and stamped concrete patio and pool. This is all located in the Treelake area in the heart of Granite Bay, custom built by the Kearns Co. The seller and builder collaborated to create a beautiful home with many custom amenities to satisfy even the most discerning buyers. Custom features include main-floor bedroom and bath, recently re-finished wood floors, high-end fixtures and finishes including double crown molding throughout, 9-foot ceilings, chef's kitchen with massive island, cherry cabinets, slab granite counters and full granite back splash, under-counter lighting, stainless-steel appliances including double ovens, 5-burner gas cooktop, park-line back yard with covered outdoor entertainment space, a sparkling pool and more! Flexible floorplan features generous master suite with sitting area, 2 additional bedroom suites upstairs with their own baths, plus a bonus room/5th bedroom and additional bath. Attention to every detail was given when the plans were drawn for a family to live and grow comfortably in this home for many years to come. Immaculately and lovingly maintained by the original owner, it shows like a model and is move-in ready. Call Debbie Sax or Phil Boren at 916-960-8895 for more information or a private tour, or visit www.TreeelakeHomes.com for more details.
This property is off market, which means it's not currently listed for sale or rent on Zillow. This may be different from what's available on other websites or public sources.
