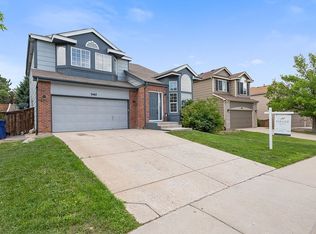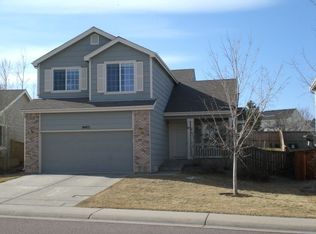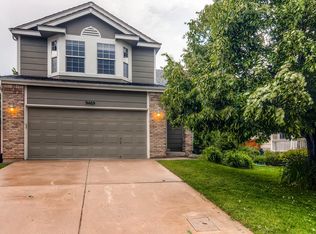Beautifully kept, well maintained, well loved home in Westridge, Highlands Ranch! New paint, new carpet throughout, and new tile in the bathrooms! Open kitchen with eat-in space and hardwood flooring. Separate dining area, main level laundry. Gas fire place makes for a warm, inviting family room. This home gets a lot of natural light during the day for a bright, open feel. All 4 bedrooms are upstairs with a layout that maintains privacy for the master. The master suite includes double vanities and a walk in closet! Ceiling fans in each bedroom. Large deck off the back of the house with a great sized yard! Home has a Class IV hail resistant, GAF manufacturing architectural shingle roof installed December 2017. Walking distance to Ranch View Middle School and Thunder Ridge High School. Walking distance to Red Stone park and others. Close to Highlands Ranch Town Center,the new Central Park and UC Health Highlands Ranch. This home is a must see!
This property is off market, which means it's not currently listed for sale or rent on Zillow. This may be different from what's available on other websites or public sources.


