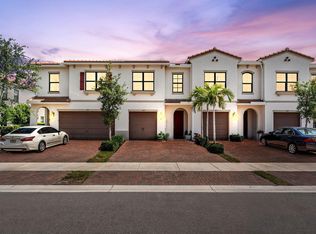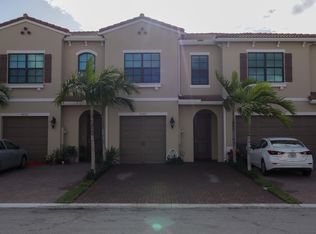Sold for $669,000
$669,000
9481 Glider Way, Boca Raton, FL 33428
3beds
2,020sqft
Townhouse
Built in 2019
3,467 Square Feet Lot
$662,500 Zestimate®
$331/sqft
$4,224 Estimated rent
Home value
$662,500
$590,000 - $742,000
$4,224/mo
Zestimate® history
Loading...
Owner options
Explore your selling options
What's special
Stunning 3-Bedroom, 2.5-Bathroom Townhome in the Heart of Boca Raton! Welcome home to this beautifully maintained townhome located in the desirable community of Enclave at Boca Dunes. Offering 3 spacious bedrooms and 2.5 modern bathrooms, this home is the perfect blend of comfort and convenience. Open-concept living and dining areas ideal for entertaining. Spacious kitchen with ample cabinetry, modern appliances, and quartz countertops. Master suite with a large walk-in closet and en-suite bath featuring dual vanities. Two additional bedrooms with plenty of closet space and a shared full bath. Private patio perfect for relaxing or hosting guests. Beautiful tile flooring throughout the first level and laminate on the second level. Laundry room with washer and dryer located on the second floor for convenience. Attached garage with room for additional storage. Community Amenities: Well-maintained grounds with lush landscaping, Resort-style pool and clubhouse, Gated entry for added security and peace of mind and a Pet-friendly environment.
Close proximity to top-rated schools, parks, shopping, dining, and entertainment options.
Just minutes from major highways, making commuting a breeze.
Don't miss out on this incredible opportunity to own a townhome in one of Boca Raton's most sought-after communities! Schedule a showing today!
Zillow last checked: 8 hours ago
Listing updated: May 19, 2025 at 04:29am
Listed by:
Michael Botta 718-316-7425,
One Sotheby's International Realty
Bought with:
Alexa Soto
Parrot Realty LLC
Michael L Citron
Parrot Realty LLC
Source: BeachesMLS,MLS#: RX-11074200 Originating MLS: Beaches MLS
Originating MLS: Beaches MLS
Facts & features
Interior
Bedrooms & bathrooms
- Bedrooms: 3
- Bathrooms: 3
- Full bathrooms: 2
- 1/2 bathrooms: 1
Primary bedroom
- Level: 2
- Area: 180
- Dimensions: 15 x 12
Kitchen
- Level: M
- Area: 150
- Dimensions: 15 x 10
Living room
- Level: M
- Area: 240
- Dimensions: 20 x 12
Heating
- Central, Electric
Cooling
- Central Air, Electric
Appliances
- Included: Dishwasher, Dryer, Freezer, Microwave, Electric Range, Refrigerator, Washer, Electric Water Heater
- Laundry: Inside
Features
- Kitchen Island, Walk-In Closet(s)
- Flooring: Ceramic Tile, Tile
- Windows: Impact Glass, Impact Glass (Complete)
- Common walls with other units/homes: Corner
Interior area
- Total structure area: 2,528
- Total interior livable area: 2,020 sqft
Property
Parking
- Total spaces: 2
- Parking features: 2+ Spaces, Garage - Attached, Auto Garage Open
- Attached garage spaces: 2
Features
- Levels: < 4 Floors
- Stories: 2
- Patio & porch: Open Patio
- Exterior features: Auto Sprinkler
- Pool features: Community
- Spa features: Community
- Has view: Yes
- View description: Lake
- Has water view: Yes
- Water view: Lake
- Waterfront features: Lake Front
Lot
- Size: 3,467 sqft
- Features: < 1/4 Acre
Details
- Parcel number: 00424730400001220
- Zoning: PUD
Construction
Type & style
- Home type: Townhouse
- Property subtype: Townhouse
Materials
- CBS
- Roof: S-Tile
Condition
- Resale
- New construction: No
- Year built: 2019
Utilities & green energy
- Sewer: Public Sewer
- Water: Public
- Utilities for property: Cable Connected, Electricity Connected
Community & neighborhood
Security
- Security features: Security Gate, Smoke Detector(s)
Community
- Community features: Clubhouse, Fitness Center, Street Lights, Gated
Location
- Region: Boca Raton
- Subdivision: Boca Dunes Pud
HOA & financial
HOA
- Has HOA: Yes
- HOA fee: $390 monthly
Other fees
- Application fee: $100
Other
Other facts
- Listing terms: Cash,Conventional,FHA,VA Loan
- Road surface type: Paved
Price history
| Date | Event | Price |
|---|---|---|
| 5/16/2025 | Sold | $669,000$331/sqft |
Source: | ||
| 4/8/2025 | Pending sale | $669,000$331/sqft |
Source: | ||
| 3/23/2025 | Listed for sale | $669,000+61%$331/sqft |
Source: | ||
| 4/8/2020 | Sold | $415,574-5.7%$206/sqft |
Source: Public Record Report a problem | ||
| 12/18/2019 | Price change | $440,487+0%$218/sqft |
Source: K Hovnanian Homes Report a problem | ||
Public tax history
| Year | Property taxes | Tax assessment |
|---|---|---|
| 2024 | $6,221 +2.5% | $400,445 +3% |
| 2023 | $6,070 +0.8% | $388,782 +3% |
| 2022 | $6,020 +0.5% | $377,458 +3% |
Find assessor info on the county website
Neighborhood: Sandalfoot Cove
Nearby schools
GreatSchools rating
- 8/10Hammock Pointe Elementary SchoolGrades: PK-5Distance: 1.1 mi
- 8/10Eagles Landing Middle SchoolGrades: 6-8Distance: 4 mi
- 5/10Olympic Heights Community High SchoolGrades: PK,9-12Distance: 2.6 mi
Schools provided by the listing agent
- Elementary: Hammock Pointe Elementary School
- Middle: Eagles Landing Middle School
- High: Olympic Heights Community High
Source: BeachesMLS. This data may not be complete. We recommend contacting the local school district to confirm school assignments for this home.
Get a cash offer in 3 minutes
Find out how much your home could sell for in as little as 3 minutes with a no-obligation cash offer.
Estimated market value$662,500
Get a cash offer in 3 minutes
Find out how much your home could sell for in as little as 3 minutes with a no-obligation cash offer.
Estimated market value
$662,500

