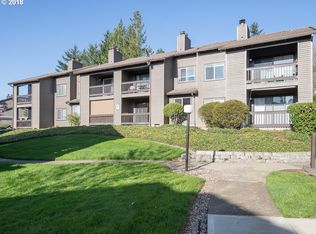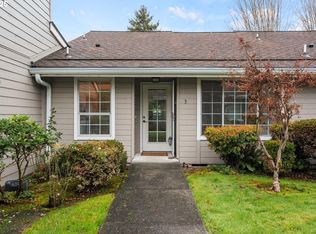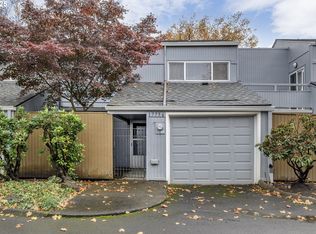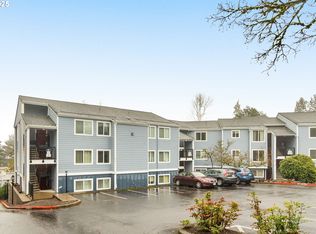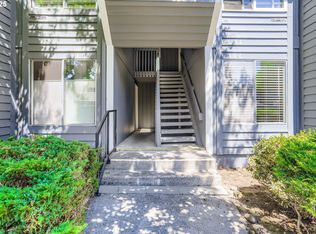BRAND NEW kitchen with quartz counters, LVP floors, and shaker style white cabinets, newer refrigerator as well! Ground level, end unit condo in Murrayhill Woods. Tucked away next to beautiful trees, this condo has a covered parking spot, pool, clubhouse, and fitness center! Newer carpet and paint, wood burning fireplace, and slider to balcony with storage closet. Newer washer/dryer in extra deep laundry closet. Solid HOA, no rental cap, NO dogs allowed. 1 indoor cat with board approval. PLEASE NOTE - listing was withdrawn for almost 90 days for kitchen remodel and re-listed so it has not been on the market for as long as DOM indicates.
Active
Price cut: $9.9K (12/1)
$255,000
9480 SW 146th Ter APT Q-1, Beaverton, OR 97007
2beds
884sqft
Est.:
Residential, Condominium
Built in 1986
-- sqft lot
$-- Zestimate®
$288/sqft
$349/mo HOA
What's special
Wood burning fireplaceShaker style white cabinetsNewer refrigeratorCovered parking spotStorage closetLvp floorsExtra deep laundry closet
- 366 days |
- 412 |
- 22 |
Zillow last checked: 8 hours ago
Listing updated: December 10, 2025 at 04:21pm
Listed by:
Kristin Rader 503-539-6946,
Keller Williams Sunset Corridor
Source: RMLS (OR),MLS#: 24466680
Tour with a local agent
Facts & features
Interior
Bedrooms & bathrooms
- Bedrooms: 2
- Bathrooms: 2
- Full bathrooms: 2
- Main level bathrooms: 2
Rooms
- Room types: Bedroom 2, Dining Room, Family Room, Kitchen, Living Room, Primary Bedroom
Primary bedroom
- Features: Bathroom, Wallto Wall Carpet
- Level: Main
- Area: 140
- Dimensions: 14 x 10
Bedroom 2
- Features: Wallto Wall Carpet
- Level: Main
- Area: 90
- Dimensions: 10 x 9
Dining room
- Features: Wallto Wall Carpet
- Level: Main
- Area: 90
- Dimensions: 10 x 9
Kitchen
- Features: Dishwasher, Microwave, Free Standing Range, Free Standing Refrigerator
- Level: Main
- Area: 64
- Width: 8
Living room
- Features: Fireplace, Patio, Wallto Wall Carpet
- Level: Main
- Area: 195
- Dimensions: 15 x 13
Heating
- Baseboard, Zoned, Fireplace(s)
Appliances
- Included: Dishwasher, Free-Standing Range, Free-Standing Refrigerator, Microwave, Washer/Dryer, Electric Water Heater
Features
- Granite, Bathroom
- Flooring: Vinyl, Wall to Wall Carpet
- Windows: Double Pane Windows, Vinyl Frames
- Basement: Crawl Space
- Number of fireplaces: 1
- Fireplace features: Wood Burning
Interior area
- Total structure area: 884
- Total interior livable area: 884 sqft
Property
Parking
- Parking features: Carport, Condo Garage (Attached)
- Has carport: Yes
Features
- Levels: One
- Stories: 1
- Entry location: Ground Floor
- Patio & porch: Patio
- Spa features: Association
Lot
- Features: Trees, Sprinkler
Details
- Parcel number: R2147630
Construction
Type & style
- Home type: Condo
- Property subtype: Residential, Condominium
Materials
- Cedar, Cement Siding
- Foundation: Slab
- Roof: Composition
Condition
- Resale
- New construction: No
- Year built: 1986
Utilities & green energy
- Sewer: Public Sewer
- Water: Public
- Utilities for property: Cable Connected
Community & HOA
HOA
- Has HOA: Yes
- Amenities included: Commons, Exterior Maintenance, Maintenance Grounds, Pool, Sewer, Spa Hot Tub, Trash, Water, Weight Room
- HOA fee: $349 monthly
Location
- Region: Beaverton
Financial & listing details
- Price per square foot: $288/sqft
- Tax assessed value: $291,120
- Annual tax amount: $2,669
- Date on market: 12/10/2024
- Listing terms: Cash,Conventional
Estimated market value
Not available
Estimated sales range
Not available
Not available
Price history
Price history
| Date | Event | Price |
|---|---|---|
| 12/1/2025 | Price change | $255,000-3.7%$288/sqft |
Source: | ||
| 10/6/2025 | Price change | $264,900-0.8%$300/sqft |
Source: | ||
| 8/27/2025 | Price change | $267,000-2.9%$302/sqft |
Source: | ||
| 7/1/2025 | Price change | $274,900-1.8%$311/sqft |
Source: | ||
| 5/15/2025 | Listed for sale | $279,900$317/sqft |
Source: | ||
Public tax history
Public tax history
| Year | Property taxes | Tax assessment |
|---|---|---|
| 2024 | $2,564 +5.9% | $117,970 +3% |
| 2023 | $2,421 +4.5% | $114,540 +3% |
| 2022 | $2,317 +3.6% | $111,210 |
Find assessor info on the county website
BuyAbility℠ payment
Est. payment
$1,826/mo
Principal & interest
$1216
HOA Fees
$349
Other costs
$261
Climate risks
Neighborhood: Sexton Mountain
Nearby schools
GreatSchools rating
- 8/10Sexton Mountain Elementary SchoolGrades: K-5Distance: 0.8 mi
- 6/10Highland Park Middle SchoolGrades: 6-8Distance: 1.3 mi
- 8/10Mountainside High SchoolGrades: 9-12Distance: 2.1 mi
Schools provided by the listing agent
- Elementary: Sexton Mountain
- Middle: Highland Park
- High: Mountainside
Source: RMLS (OR). This data may not be complete. We recommend contacting the local school district to confirm school assignments for this home.
- Loading
- Loading
