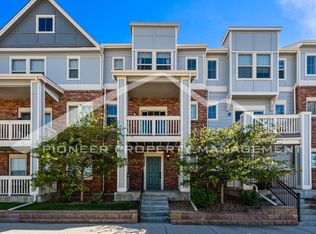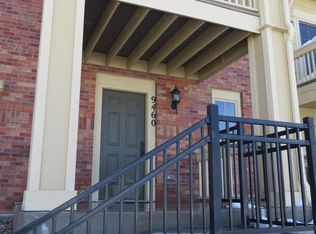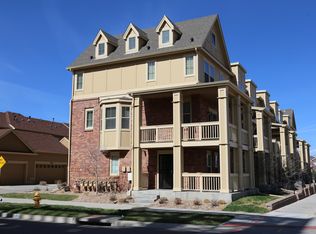This well maintained townhome is now available! The home features 2 bedrooms/2.5 baths/2 car garage, new carpet and an open floor plan. You can enjoy an en-suite master with a walk in closet. There is a sizeable balcony to enjoy the views and Colorado sunsets! New carpet in the bedrooms and on the staris. The lightrail is located .3 miles away; Skyrige Medical Center and Lonetree Art Center are within walking distance as well!
This property is off market, which means it's not currently listed for sale or rent on Zillow. This may be different from what's available on other websites or public sources.


