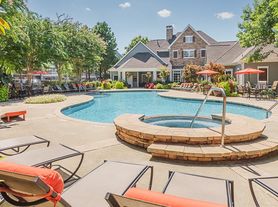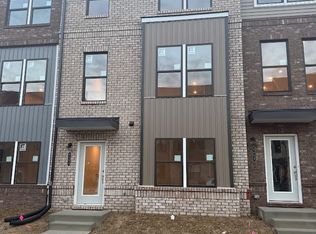Move in Ready Immediately
Luxury END Unit WITH LUXURY UPGRADES !
END UNIT
3 BED ROOMS
FIRE PLACE
Brand New, Never Lived in Townhome featuring 3 bedrooms and 3 baths, private 2-car garages, outdoor living areas, and designer-inspired finishes throughout, Recessed Lighting, Quartz Counter Tops, Fire Place, Brick Exterior, Rear Deck .
Village at Virginia Center garage townhomes in a truly walkable neighborhood with over 6 miles in paved trails and sidewalks plus restaurants, hotels, a pavilion, green space and the Henrico Sports and Events Center.
Start your day with a workout at American Family Fitness, then grab a coffee, a Chick-Fil-A biscuit and get your shopping done at Target. Finish your day by drinking craft beers with friends at Intermission Beer Company and then catch the latest movie at Regal VA Center.
Pets Welcome - We understand that pets are part of the family. Your pets are welcome to join our community.
Window Blinds/Refrigerator/Washer/Dryer/HOA Fees/Trash Pickup/Landscaping/Snow Removal Included in the rent.
Tenants Pay for Water/Electricity/Internet.
You won't be disappointed with the value this home brings you. It won't last long
We do not Accept Zillow Applications.
Townhouse for rent
$2,600/mo
Fees may apply
9480 Pinkman Rd, Glen Allen, VA 23059
3beds
1,996sqft
Price may not include required fees and charges. Learn more|
Townhouse
Available now
Cats, dogs OK
Central air, electric
In unit laundry
Assigned parking
Electric
What's special
Brick exteriorDesigner-inspired finishes throughoutRecessed lightingLuxury upgradesFire placeQuartz counter topsRear deck
- 4 days |
- -- |
- -- |
Zillow last checked: 9 hours ago
Listing updated: February 05, 2026 at 05:12am
Travel times
Looking to buy when your lease ends?
Consider a first-time homebuyer savings account designed to grow your down payment with up to a 6% match & a competitive APY.
Facts & features
Interior
Bedrooms & bathrooms
- Bedrooms: 3
- Bathrooms: 3
- Full bathrooms: 3
Heating
- Electric
Cooling
- Central Air, Electric
Appliances
- Included: Dishwasher, Disposal, Double Oven, Dryer, Microwave, Oven, Range, Refrigerator, Stove, Washer
- Laundry: In Unit
Features
- Bedroom on Main Level, Double Vanity, Exhaust Fan, Granite Counters, High Ceilings, High Speed Internet, Pantry, Recessed Lighting, Walk-In Closet(s), Window Treatments, Wired for Data
- Flooring: Carpet
Interior area
- Total interior livable area: 1,996 sqft
Property
Parking
- Parking features: Assigned, Off Street, On Street, Covered
- Details: Contact manager
Features
- Stories: 3
- Exterior features: Contact manager
- Pool features: Contact manager
Construction
Type & style
- Home type: Townhouse
- Property subtype: Townhouse
Utilities & green energy
- Utilities for property: Garbage
Building
Management
- Pets allowed: Yes
Community & HOA
Location
- Region: Glen Allen
Financial & listing details
- Lease term: 12 Months
Price history
| Date | Event | Price |
|---|---|---|
| 2/3/2026 | Listed for rent | $2,600$1/sqft |
Source: CVRMLS #2602728 Report a problem | ||
| 12/18/2025 | Sold | $395,990-5.5%$198/sqft |
Source: | ||
| 12/3/2025 | Pending sale | $419,085$210/sqft |
Source: | ||
| 11/5/2025 | Price change | $419,085-4.6%$210/sqft |
Source: | ||
| 10/10/2025 | Price change | $439,085-1.6%$220/sqft |
Source: | ||
Neighborhood: 23059
Nearby schools
GreatSchools rating
- 7/10Echo Lake Elementary SchoolGrades: PK-5Distance: 1 mi
- 5/10Holman Middle SchoolGrades: 6-8Distance: 2.2 mi
- 7/10Glen Allen High SchoolGrades: 9-12Distance: 1.4 mi
There are 6 available units in this apartment building

