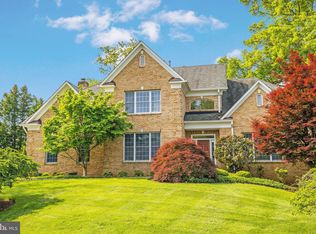Sold for $1,680,000 on 06/28/23
$1,680,000
9480 Deramus Farm Ct, Vienna, VA 22182
5beds
5,148sqft
Single Family Residence
Built in 1990
0.47 Acres Lot
$1,859,900 Zestimate®
$326/sqft
$6,899 Estimated rent
Home value
$1,859,900
$1.75M - $1.99M
$6,899/mo
Zestimate® history
Loading...
Owner options
Explore your selling options
What's special
One of the biggest model at a quite Cul-de-sec, in sought-after friendly, cozy community. Langly HS pyramid. Walking distance to Wolf Trap National Park, minutes to Metro & Tysons mall. 7695 SF total finished space, 5 Beds 4/2 Baths, walkout basement, Internal water pipe were all converted to copper. Replaced high end roof, 2 newly remodeled bath rooms. 0.467 acres lot -
Zillow last checked: 8 hours ago
Listing updated: June 28, 2023 at 02:28pm
Listed by:
Chunhang Zhu 703-829-7788,
Libra Realty, LLC
Bought with:
Joy chen
UnionPlus Realty, Inc.
Source: Bright MLS,MLS#: VAFX2125714
Facts & features
Interior
Bedrooms & bathrooms
- Bedrooms: 5
- Bathrooms: 6
- Full bathrooms: 4
- 1/2 bathrooms: 2
- Main level bathrooms: 1
Basement
- Area: 0
Heating
- Forced Air, Natural Gas
Cooling
- Central Air, Electric
Appliances
- Included: Cooktop, Down Draft, Dishwasher, Disposal, Dryer, Exhaust Fan, Humidifier, Ice Maker, Microwave, Oven, Refrigerator, Washer, Gas Water Heater
- Laundry: Washer/Dryer Hookups Only, Laundry Room
Features
- Breakfast Area, Family Room Off Kitchen, Kitchen Island, Kitchen - Table Space, Dining Area, Built-in Features, Primary Bath(s), Bar, Upgraded Countertops, Open Floorplan, Floor Plan - Traditional, Cathedral Ceiling(s), 9'+ Ceilings, 2 Story Ceilings
- Flooring: Wood
- Doors: French Doors, Six Panel, Sliding Glass
- Windows: Bay/Bow, Double Pane Windows, Palladian, Skylight(s), Window Treatments
- Basement: Connecting Stairway,Exterior Entry,Rear Entrance,Side Entrance,Full,Finished,Walk-Out Access
- Number of fireplaces: 2
- Fireplace features: Glass Doors, Mantel(s), Screen
Interior area
- Total structure area: 5,148
- Total interior livable area: 5,148 sqft
- Finished area above ground: 5,148
- Finished area below ground: 0
Property
Parking
- Total spaces: 2
- Parking features: Garage Door Opener, Off Street, Attached
- Attached garage spaces: 2
Accessibility
- Accessibility features: None
Features
- Levels: Three
- Stories: 3
- Patio & porch: Deck
- Pool features: None
- Has spa: Yes
- Spa features: Bath
- Fencing: Partial
Lot
- Size: 0.47 Acres
- Features: Backs to Trees, Landscaped, Pipe Stem
Details
- Additional structures: Above Grade, Below Grade
- Parcel number: 0193 17 0005
- Zoning: 120
- Special conditions: Standard
Construction
Type & style
- Home type: SingleFamily
- Architectural style: Colonial
- Property subtype: Single Family Residence
Materials
- Brick, Combination, Brick Front
- Foundation: Concrete Perimeter
- Roof: Wood
Condition
- New construction: No
- Year built: 1990
Details
- Builder model: BENNET
Utilities & green energy
- Sewer: Public Sewer
- Water: Public
Community & neighborhood
Security
- Security features: Electric Alarm, Main Entrance Lock
Location
- Region: Vienna
- Subdivision: Ciara Estates
HOA & financial
HOA
- Has HOA: Yes
- HOA fee: $66 monthly
Other
Other facts
- Listing agreement: Exclusive Right To Sell
- Ownership: Fee Simple
- Road surface type: Black Top
Price history
| Date | Event | Price |
|---|---|---|
| 6/28/2023 | Sold | $1,680,000+1.8%$326/sqft |
Source: | ||
| 5/24/2023 | Contingent | $1,650,000$321/sqft |
Source: | ||
| 5/20/2023 | Listed for sale | $1,650,000+34.7%$321/sqft |
Source: | ||
| 4/3/2006 | Sold | $1,225,000$238/sqft |
Source: Public Record | ||
Public tax history
| Year | Property taxes | Tax assessment |
|---|---|---|
| 2025 | $20,149 +3.6% | $1,742,990 +3.8% |
| 2024 | $19,448 +8.9% | $1,678,720 +6% |
| 2023 | $17,866 +10% | $1,583,180 +11.4% |
Find assessor info on the county website
Neighborhood: 22182
Nearby schools
GreatSchools rating
- 8/10Colvin Run Elementary SchoolGrades: PK-6Distance: 0.8 mi
- 8/10Cooper Middle SchoolGrades: 7-8Distance: 4.5 mi
- 9/10Langley High SchoolGrades: 9-12Distance: 5.8 mi
Schools provided by the listing agent
- Elementary: Colvin Run
- Middle: Cooper
- High: Langley
- District: Fairfax County Public Schools
Source: Bright MLS. This data may not be complete. We recommend contacting the local school district to confirm school assignments for this home.
Get a cash offer in 3 minutes
Find out how much your home could sell for in as little as 3 minutes with a no-obligation cash offer.
Estimated market value
$1,859,900
Get a cash offer in 3 minutes
Find out how much your home could sell for in as little as 3 minutes with a no-obligation cash offer.
Estimated market value
$1,859,900
