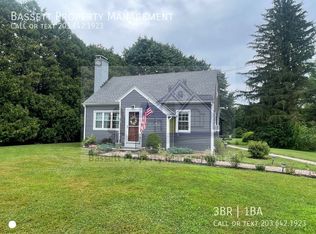This lovely 4 bedroom colonial, with over 2500 square feet of living space, is situated on a level 1.58 acre rear lot. The large eat-in kitchen boasts granite counters, a breakfast bar, stainless steel appliances, hardwood floors and a French door that leads to the back yard deck. A sun filled family room has a fireplace surrounded by built-in book cases. The formal dining room with hardwood floor, living room, with new carpet, laundry room with a separate door to back yard, office and half bath, finish off the main level. The second floor has hardwood floors and all bedrooms are a great size. The main bath has double sinks. Master bedroom has a ceiling fan, large walk-in closet and a full bath with double sinks. Along with an additional 580 square feet of finished rec room area, not include in main square footage, there are three additional unfinished areas for storage in the basement. The right of way is share with the front lot, also for sale. Home is being sold as is.
This property is off market, which means it's not currently listed for sale or rent on Zillow. This may be different from what's available on other websites or public sources.
