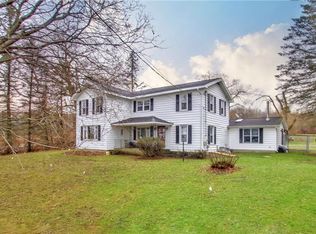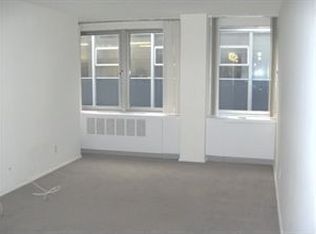Closed
$180,000
948 Warren Rd, Frewsburg, NY 14738
3beds
1,738sqft
Single Family Residence
Built in 1957
0.65 Acres Lot
$206,700 Zestimate®
$104/sqft
$1,985 Estimated rent
Home value
$206,700
$190,000 - $221,000
$1,985/mo
Zestimate® history
Loading...
Owner options
Explore your selling options
What's special
Watch the seasons change from the front porch of this three bedroom, one and a half-bath Ranch, on the outskirts of Frewsburg. Inside, the spacious living room has a decorative fire place, large windows with lots of natural lighting and a ceiling fan. The kitchen is adjacent, and offers a breakfast bar and an island. There is a formal dining room with a chandelier, and a bank of windows providing gorgeous natural lighting. The master bedroom is very roomy, and offers abundant built-in storage. The laundry is on the first floor, in the mud room, where there is also additional storage. The basement has an exterior walk-out, and a recreation area. The attached two-car garage is extra deep. Have a plan!
Zillow last checked: 8 hours ago
Listing updated: March 24, 2023 at 03:30pm
Listed by:
Daniel Terhune 716-484-2020,
Real Estate Advantage
Bought with:
Elizabeth Barnes, 10301210374
Real Estate Advantage
Source: NYSAMLSs,MLS#: R1433264 Originating MLS: Chautauqua-Cattaraugus
Originating MLS: Chautauqua-Cattaraugus
Facts & features
Interior
Bedrooms & bathrooms
- Bedrooms: 3
- Bathrooms: 2
- Full bathrooms: 1
- 1/2 bathrooms: 1
- Main level bathrooms: 2
- Main level bedrooms: 3
Bedroom 1
- Level: First
- Dimensions: 24.00 x 15.00
Bedroom 2
- Level: First
- Dimensions: 16.00 x 11.00
Bedroom 3
- Level: First
- Dimensions: 15.00 x 12.00
Dining room
- Level: First
- Dimensions: 10.00 x 9.00
Kitchen
- Level: First
- Dimensions: 15.00 x 13.00
Living room
- Level: First
- Dimensions: 20.00 x 20.00
Other
- Level: First
- Dimensions: 10.00 x 8.00
Other
- Level: First
- Dimensions: 6.00 x 3.00
Other
- Level: First
- Dimensions: 8.00 x 7.00
Heating
- Gas, Baseboard
Appliances
- Included: Dryer, Dishwasher, Gas Oven, Gas Range, Gas Water Heater, Refrigerator, Washer
- Laundry: Main Level
Features
- Breakfast Bar, Separate/Formal Dining Room, Main Level Primary
- Flooring: Carpet, Tile, Varies
- Basement: Full
- Has fireplace: No
Interior area
- Total structure area: 1,738
- Total interior livable area: 1,738 sqft
Property
Parking
- Total spaces: 2
- Parking features: Attached, Electricity, Garage, Water Available
- Attached garage spaces: 2
Features
- Levels: One
- Stories: 1
- Patio & porch: Open, Porch
- Exterior features: Dirt Driveway, Gravel Driveway
Lot
- Size: 0.65 Acres
- Dimensions: 126 x 225
- Features: Residential Lot
Details
- Parcel number: 0624004230000002021000
- Special conditions: Standard
Construction
Type & style
- Home type: SingleFamily
- Architectural style: Ranch
- Property subtype: Single Family Residence
Materials
- Vinyl Siding
- Foundation: Block
- Roof: Asphalt,Shingle
Condition
- Resale
- Year built: 1957
Utilities & green energy
- Sewer: Septic Tank
- Water: Connected, Public
- Utilities for property: Cable Available, Water Connected
Community & neighborhood
Location
- Region: Frewsburg
Other
Other facts
- Listing terms: Cash,Conventional,FHA
Price history
| Date | Event | Price |
|---|---|---|
| 2/28/2023 | Sold | $180,000+3.4%$104/sqft |
Source: | ||
| 10/24/2022 | Pending sale | $174,000$100/sqft |
Source: | ||
| 9/29/2022 | Price change | $174,000-2.8%$100/sqft |
Source: | ||
| 9/16/2022 | Listed for sale | $179,000+70.5%$103/sqft |
Source: | ||
| 8/17/2010 | Sold | $105,000-12.1%$60/sqft |
Source: Public Record Report a problem | ||
Public tax history
| Year | Property taxes | Tax assessment |
|---|---|---|
| 2024 | -- | $105,000 |
| 2023 | -- | $105,000 +69.4% |
| 2022 | -- | $62,000 |
Find assessor info on the county website
Neighborhood: 14738
Nearby schools
GreatSchools rating
- 5/10Robert H Jackson Elementary SchoolGrades: PK-6Distance: 1.3 mi
- 5/10Frewsburg Junior Senior High SchoolGrades: 7-12Distance: 1 mi
Schools provided by the listing agent
- Elementary: Robert H Jackson Elementary
- High: Frewsburg Junior-Senior High
- District: Frewsburg
Source: NYSAMLSs. This data may not be complete. We recommend contacting the local school district to confirm school assignments for this home.

