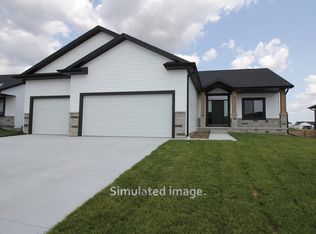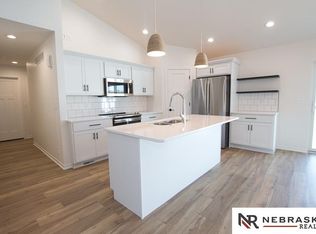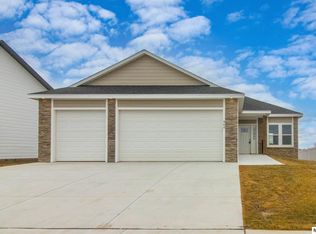Sold for $467,616
$467,616
948 W Panorama Rd, Lincoln, NE 68523
3beds
1,450sqft
Single Family Residence
Built in 2023
7,405.2 Square Feet Lot
$486,600 Zestimate®
$322/sqft
$1,972 Estimated rent
Home value
$486,600
$433,000 - $545,000
$1,972/mo
Zestimate® history
Loading...
Owner options
Explore your selling options
What's special
Looking for affordable New Construction?? This daylight ranch with a 1 year builder warranty may be just what you're looking for! This home features many upgrades, including designer finishes that feature a mix of natural wood tones and soft white custom cabinetry, high quality Anderson windows and custom finished pantry with open faced cabinets and countertop. Main living area has soaring cathedral ceilings, gas FP and LVP flooring throughout. The kitchen is a focal point with a large island for extra seating outside of your spacious dining room, quartz countertops, and stainless steel appliances. With 3 bedrooms and 2 baths on the main level and the option to finish the daylight basement. Laundry room conveniently located on the main level. Outside you will find a large 3 stall garage, gorgeous front porch to sit and watch the park across the street and yard complete with underground sprinklers and sod.
Zillow last checked: 8 hours ago
Listing updated: January 22, 2025 at 03:15pm
Listed by:
Amanda Wasser 402-580-8695,
Nebraska Realty
Bought with:
Gregg Boosalis, 20150946
HOME Real Estate
Source: GPRMLS,MLS#: 22425392
Facts & features
Interior
Bedrooms & bathrooms
- Bedrooms: 3
- Bathrooms: 2
- Full bathrooms: 1
- 3/4 bathrooms: 1
- Partial bathrooms: 1
- Main level bathrooms: 2
Primary bedroom
- Features: Wall/Wall Carpeting
- Level: Main
- Area: 182
- Dimensions: 14 x 13
Bedroom 2
- Features: Wall/Wall Carpeting
- Level: Main
- Area: 120
- Dimensions: 12 x 10
Bedroom 3
- Features: Wall/Wall Carpeting
- Level: Main
- Area: 120
- Dimensions: 12 x 10
Primary bathroom
- Features: 3/4, Shower, Double Sinks
Kitchen
- Features: Luxury Vinyl Plank
- Level: Main
- Area: 143
- Dimensions: 11 x 13
Living room
- Features: Luxury Vinyl Plank
- Level: Main
- Area: 324
- Dimensions: 18 x 18
Basement
- Area: 1400
Heating
- Electric, Heat Pump
Cooling
- Heat Pump
Appliances
- Included: Range, Refrigerator, Dishwasher, Disposal, Microwave
- Laundry: Luxury Vinyl Plank
Features
- High Ceilings, Ceiling Fan(s), Drain Tile, Pantry
- Flooring: Vinyl, Carpet, Concrete, Luxury Vinyl, Plank
- Windows: LL Daylight Windows
- Basement: Daylight
- Number of fireplaces: 1
- Fireplace features: Direct-Vent Gas Fire
Interior area
- Total structure area: 1,450
- Total interior livable area: 1,450 sqft
- Finished area above ground: 1,450
- Finished area below ground: 0
Property
Parking
- Total spaces: 3
- Parking features: Attached, Garage Door Opener
- Attached garage spaces: 3
Features
- Patio & porch: Porch, Deck
- Exterior features: Sprinkler System
- Fencing: None
Lot
- Size: 7,405 sqft
- Dimensions: 47 x 125 x 70 x 125
- Features: Up to 1/4 Acre., City Lot
Details
- Parcel number: 0915125002000
- Other equipment: Sump Pump
Construction
Type & style
- Home type: SingleFamily
- Architectural style: Ranch
- Property subtype: Single Family Residence
Materials
- Stone, Vinyl Siding
- Foundation: Concrete Perimeter
- Roof: Composition
Condition
- Under Construction
- New construction: Yes
- Year built: 2023
Details
- Builder name: Wasser Builders
Utilities & green energy
- Sewer: Public Sewer
- Water: Public
- Utilities for property: Electricity Available, Water Available, Sewer Available
Community & neighborhood
Location
- Region: Lincoln
- Subdivision: Southwest Village Heights
HOA & financial
HOA
- Has HOA: Yes
- HOA fee: $325 annually
- Services included: Common Area Maintenance, Trash
- Association name: Southwest Village Heights
Other
Other facts
- Listing terms: VA Loan,FHA,Conventional,Cash
- Ownership: Fee Simple
Price history
| Date | Event | Price |
|---|---|---|
| 1/20/2025 | Sold | $467,616+12.7%$322/sqft |
Source: | ||
| 10/22/2024 | Pending sale | $414,900$286/sqft |
Source: | ||
| 10/3/2024 | Price change | $414,900-1.9%$286/sqft |
Source: | ||
| 9/11/2024 | Price change | $423,000+0%$292/sqft |
Source: | ||
| 5/7/2024 | Price change | $422,950-4.2%$292/sqft |
Source: | ||
Public tax history
| Year | Property taxes | Tax assessment |
|---|---|---|
| 2024 | $1,078 -17.5% | $78,000 |
| 2023 | $1,307 +8111.6% | $78,000 +9650% |
| 2022 | $16 | $800 |
Find assessor info on the county website
Neighborhood: 68523
Nearby schools
GreatSchools rating
- 5/10Roper Elementary SchoolGrades: PK-5Distance: 2.9 mi
- 3/10Irving Middle SchoolGrades: 6-8Distance: 3.4 mi
- 5/10Southwest High SchoolGrades: 9-12Distance: 1.8 mi
Schools provided by the listing agent
- Elementary: Adams
- Middle: Scott
- High: Lincoln Southwest
- District: Lincoln Public Schools
Source: GPRMLS. This data may not be complete. We recommend contacting the local school district to confirm school assignments for this home.
Get pre-qualified for a loan
At Zillow Home Loans, we can pre-qualify you in as little as 5 minutes with no impact to your credit score.An equal housing lender. NMLS #10287.


