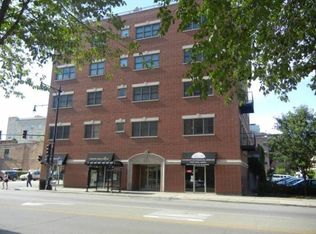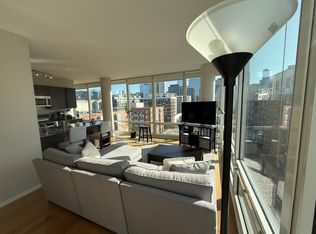Closed
$539,000
948 W Madison St #2SE, Chicago, IL 60607
2beds
1,200sqft
Condominium, Single Family Residence
Built in 2003
-- sqft lot
$561,900 Zestimate®
$449/sqft
$3,693 Estimated rent
Home value
$561,900
$506,000 - $629,000
$3,693/mo
Zestimate® history
Loading...
Owner options
Explore your selling options
What's special
Prime light-filled SE facing corner 2 bedroom, 2 bath with private rooftop deck, low assessments & parking included! Located in the heart of West Loop, this boutique 16-unit elevator building is an ideal place to call home. Open concept floorplan features hardwood floors throughout, high ceilings, separate living & dining area, gas fireplace & sun-drenched windows. Enjoy two private outdoor spaces, including a balcony off the living room & your large private roof deck space. Contemporary kitchen complete with stainless steel appliances, white shaker cabinetry, quartz countertops & breakfast bar. Large primary suite features a professionally organized walk-in closet with custom built-ins and a stunningly updated ensuite bathroom featuring a double vanity, soaking tub & stand-alone shower. Gracious 2nd bedroom, full 2nd bathroom, in-unit laundry & abundant storage round out this sought-after home. Ideal pocket of West Loop, steps from Randolph St, Fulton Market, Mariano's, Mary Bartelme Park, Target, Whole Foods, SoHo House and the finest restaurants, cafes, shopping & nightlife that the city has to offer. Easy access to 90/94 and 290 as well as CTA Green/Pink Line. One attached garage parking space included.
Zillow last checked: 8 hours ago
Listing updated: February 27, 2025 at 07:40am
Listing courtesy of:
Jen Furlong Perrin 516-639-9359,
@properties Christie's International Real Estate
Bought with:
Stephanie Miller
Redfin Corporation
Source: MRED as distributed by MLS GRID,MLS#: 12257915
Facts & features
Interior
Bedrooms & bathrooms
- Bedrooms: 2
- Bathrooms: 2
- Full bathrooms: 2
Primary bedroom
- Features: Flooring (Carpet), Bathroom (Full)
- Level: Main
- Area: 180 Square Feet
- Dimensions: 15X12
Bedroom 2
- Features: Flooring (Carpet)
- Level: Main
- Area: 100 Square Feet
- Dimensions: 10X10
Dining room
- Features: Flooring (Hardwood)
- Level: Main
- Dimensions: COMBO
Kitchen
- Features: Kitchen (Eating Area-Breakfast Bar), Flooring (Hardwood)
- Level: Main
- Area: 99 Square Feet
- Dimensions: 11X09
Living room
- Features: Flooring (Hardwood)
- Level: Main
- Area: 264 Square Feet
- Dimensions: 22X12
Heating
- Natural Gas, Forced Air
Cooling
- Central Air
Appliances
- Included: Range, Microwave, Dishwasher, Refrigerator, Washer, Dryer, Stainless Steel Appliance(s)
- Laundry: Washer Hookup, In Unit
Features
- Elevator, Built-in Features, Walk-In Closet(s)
- Flooring: Hardwood
- Basement: None
- Number of fireplaces: 1
- Fireplace features: Gas Log, Gas Starter, Family Room
Interior area
- Total structure area: 0
- Total interior livable area: 1,200 sqft
Property
Parking
- Total spaces: 1
- Parking features: Garage Door Opener, Heated Garage, On Site, Garage Owned, Attached, Garage
- Attached garage spaces: 1
- Has uncovered spaces: Yes
Accessibility
- Accessibility features: Door Width 32 Inches or More, Wheelchair Accessible, Disability Access
Details
- Parcel number: 17084470281003
- Special conditions: None
Construction
Type & style
- Home type: Condo
- Property subtype: Condominium, Single Family Residence
Materials
- Brick
Condition
- New construction: No
- Year built: 2003
- Major remodel year: 2018
Utilities & green energy
- Sewer: Public Sewer
- Water: Lake Michigan, Public
Community & neighborhood
Location
- Region: Chicago
HOA & financial
HOA
- Has HOA: Yes
- HOA fee: $345 monthly
- Amenities included: Elevator(s), Sundeck, Security Door Lock(s)
- Services included: Water, Parking, Insurance, Exterior Maintenance, Lawn Care, Scavenger, Snow Removal
Other
Other facts
- Listing terms: Conventional
- Ownership: Condo
Price history
| Date | Event | Price |
|---|---|---|
| 2/26/2025 | Sold | $539,000-1.8%$449/sqft |
Source: | ||
| 2/21/2025 | Pending sale | $549,000$458/sqft |
Source: | ||
| 1/23/2025 | Contingent | $549,000$458/sqft |
Source: | ||
| 1/8/2025 | Listed for sale | $549,000+9.8%$458/sqft |
Source: | ||
| 8/18/2020 | Listing removed | $499,900$417/sqft |
Source: RE/MAX Cornerstone #10760561 Report a problem | ||
Public tax history
Tax history is unavailable.
Neighborhood: Near West Side
Nearby schools
GreatSchools rating
- 10/10Skinner Elementary SchoolGrades: PK-8Distance: 0.4 mi
- 1/10Wells Community Academy High SchoolGrades: 9-12Distance: 1.5 mi
Schools provided by the listing agent
- District: 299
Source: MRED as distributed by MLS GRID. This data may not be complete. We recommend contacting the local school district to confirm school assignments for this home.
Get a cash offer in 3 minutes
Find out how much your home could sell for in as little as 3 minutes with a no-obligation cash offer.
Estimated market value
$561,900

