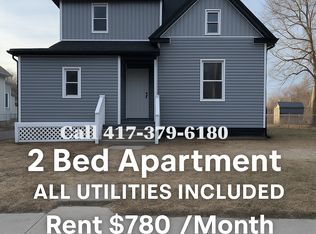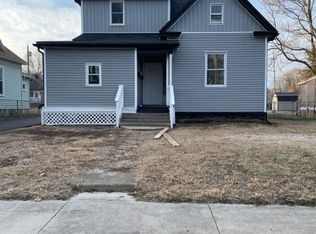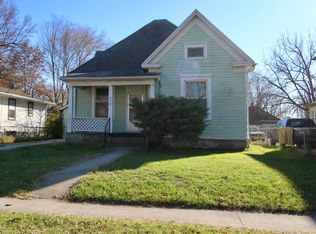Attention investors looking for turn key. New windows - Sept 2020 New HVAC - July 2020 New appliances - Aug 2020 New stack washer/dryer - Aug 2020 New flooring - July 2020 New chain link fence - July 2020 NOTE: the pictures on Zillow do not include the updates Rents for $750. Currently vacant. Cash, as-is, Owner Agent Other investment properties available.
This property is off market, which means it's not currently listed for sale or rent on Zillow. This may be different from what's available on other websites or public sources.



