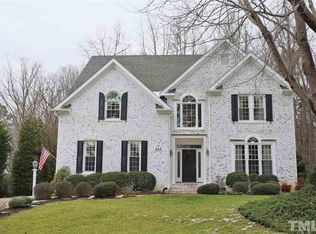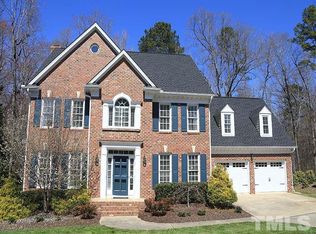Sold for $775,000
$775,000
948 Tanworth Dr, Raleigh, NC 27615
4beds
2,725sqft
Single Family Residence, Residential
Built in 1992
0.26 Acres Lot
$754,200 Zestimate®
$284/sqft
$2,786 Estimated rent
Home value
$754,200
$709,000 - $799,000
$2,786/mo
Zestimate® history
Loading...
Owner options
Explore your selling options
What's special
Nestled in a quiet cul-de-sac this stately home features North Raleigh living at it's finest. An abundance of big windows fills the home with bright natural light from front to back, as you enjoy entertaining in your substantial formal dining and living rooms featuring custom moldings, wainscoting and traditional transom windows. Through french doors the custom moldings continue through to a bright and well sized comfortable family room with views of mature trees through large windows. A formal gas fireplace and thoughtful ceiling fan complete the room. With a semi-open floor plan, the main floor offers even more natural light surrounding a good sized casual dining area and nicely appointed kitchen featuring a center island with quartz counters and seating for four. Storage is plentiful with a double-door pantry while attractive subway tile adorns the back splash. The considerably sized 2 car garage enters directly into the kitchen aside a charming half-bath. Newer wide LVP plank floors cover the entire main floor for a continues luxurious appearance and feel. Swathed in newer plush carpeting, the formal entrance rises elegantly as it meets up with another side staircase for dual access to the second story. The large primary suite with wide LVP floors features more custom moldings plus a private view at the treeline, while its well sized primary bathroom offers dual vanities, a large soaker tub plus walk-in shower and large closet. Three other good sized bedrooms all offer generous windows and natural light with large closets plus LVP flooring, while the substantially sized bonus room is cozy with newer carpeting and ready for play, movies and more. Tons of flat storage space awaits in the attic. Out back, the wooden privacy fence surrounds a flat yard up that backs up to spectacular woods, while a big shed stands ready for all of your outdoor storage needs. Just outside the fence is more room for gardening of any kind. Overlooking this oasis is an oversized deck ready for party-goers or just relaxing. As deck access is right off the kitchen, BBQing is a breeze! Too many updates including newer windows, entranceway and appliances to list. If location matters, this exceptional home is under 10 miles to everything Raleigh, including NC State, RDU, RTP, Downtown, North Hills, Crabtree Valley Mall, Oberlin Village and more.
Zillow last checked: 8 hours ago
Listing updated: October 28, 2025 at 12:29am
Listed by:
Phillip Singer 919-538-2798,
Coldwell Banker HPW
Bought with:
Robert William Buesser, 313444
DASH Carolina
Source: Doorify MLS,MLS#: 10042210
Facts & features
Interior
Bedrooms & bathrooms
- Bedrooms: 4
- Bathrooms: 3
- Full bathrooms: 2
- 1/2 bathrooms: 1
Heating
- Heat Pump
Cooling
- Central Air
Appliances
- Included: Dishwasher, Disposal, Electric Range, Exhaust Fan, Plumbed For Ice Maker, Tankless Water Heater, Washer/Dryer
Features
- Cathedral Ceiling(s), Ceiling Fan(s), Crown Molding, High Ceilings, Kitchen Island, Vaulted Ceiling(s)
- Flooring: Carpet, Granite, Vinyl
- Basement: Crawl Space
- Number of fireplaces: 1
- Fireplace features: Family Room, Gas Log
Interior area
- Total structure area: 2,725
- Total interior livable area: 2,725 sqft
- Finished area above ground: 2,725
- Finished area below ground: 0
Property
Parking
- Total spaces: 6
- Parking features: Garage - Attached, Open
- Attached garage spaces: 2
- Uncovered spaces: 4
Features
- Levels: Two
- Stories: 2
- Patio & porch: Deck
- Exterior features: Fenced Yard
- Fencing: Wood
- Has view: Yes
Lot
- Size: 0.26 Acres
- Features: Back Yard, Cul-De-Sac, Front Yard, Hardwood Trees
Details
- Additional structures: Shed(s)
- Parcel number: 1707.05099380.000
- Special conditions: Standard
Construction
Type & style
- Home type: SingleFamily
- Architectural style: Traditional, Transitional
- Property subtype: Single Family Residence, Residential
Materials
- Brick, Fiber Cement
- Foundation: Permanent
- Roof: Shingle
Condition
- New construction: No
- Year built: 1992
Details
- Builder name: Ammons Reed
Utilities & green energy
- Sewer: Public Sewer
- Water: Public
Community & neighborhood
Location
- Region: Raleigh
- Subdivision: Windsor Woods
HOA & financial
HOA
- Has HOA: Yes
- HOA fee: $360 annually
- Services included: Maintenance Grounds
Price history
| Date | Event | Price |
|---|---|---|
| 8/22/2024 | Sold | $775,000-2.5%$284/sqft |
Source: | ||
| 7/23/2024 | Pending sale | $795,000$292/sqft |
Source: | ||
| 7/19/2024 | Listed for sale | $795,000+112%$292/sqft |
Source: | ||
| 3/21/2006 | Sold | $375,000+28.4%$138/sqft |
Source: Public Record Report a problem | ||
| 11/14/2000 | Sold | $292,000$107/sqft |
Source: Public Record Report a problem | ||
Public tax history
| Year | Property taxes | Tax assessment |
|---|---|---|
| 2025 | $5,540 -0.5% | $632,956 -0.9% |
| 2024 | $5,569 +16.9% | $638,923 +46.9% |
| 2023 | $4,762 +7.6% | $435,080 |
Find assessor info on the county website
Neighborhood: North Raleigh
Nearby schools
GreatSchools rating
- 5/10Lead Mine ElementaryGrades: K-5Distance: 0.1 mi
- 5/10Carroll MiddleGrades: 6-8Distance: 3.4 mi
- 6/10Sanderson HighGrades: 9-12Distance: 2.2 mi
Schools provided by the listing agent
- Elementary: Wake - Lead Mine
- Middle: Wake - Carroll
- High: Wake - Sanderson
Source: Doorify MLS. This data may not be complete. We recommend contacting the local school district to confirm school assignments for this home.
Get a cash offer in 3 minutes
Find out how much your home could sell for in as little as 3 minutes with a no-obligation cash offer.
Estimated market value$754,200
Get a cash offer in 3 minutes
Find out how much your home could sell for in as little as 3 minutes with a no-obligation cash offer.
Estimated market value
$754,200

