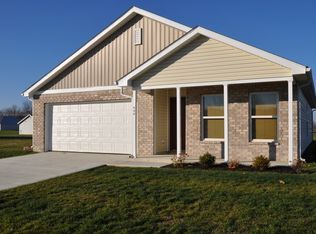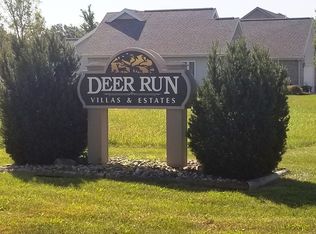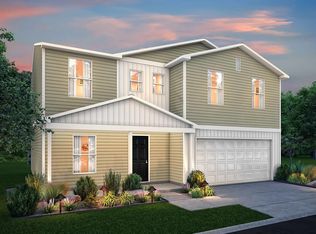Spacious four bedroom ranch in Deer Run subdivision in Decatur, IN. This one year old home is situated on a 1/2 acre corner lot. An open kitchen has a breakfast bar that offers additional space for eating and entertaining and flows into the great room. The master suite features a large walk-in closet and bathroom with double sink vanity. Three additional bedrooms are comfortably sized and share a second full bathroom. The fourth bedroom could be easily used as den or additional entertaining space. Ceiling fans and window treatments are featured throughout the home. An attached two car garage offers great storage. There is also a large backyard to enjoy.
This property is off market, which means it's not currently listed for sale or rent on Zillow. This may be different from what's available on other websites or public sources.



