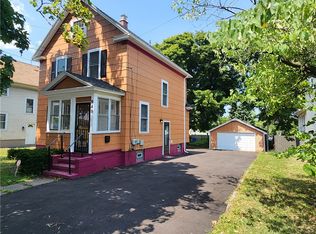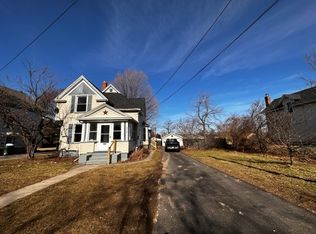Closed
$150,000
948 Ridgeway Ave, Rochester, NY 14615
3beds
1,144sqft
Single Family Residence
Built in 1910
7,283.23 Square Feet Lot
$160,300 Zestimate®
$131/sqft
$1,924 Estimated rent
Maximize your home sale
Get more eyes on your listing so you can sell faster and for more.
Home value
$160,300
$147,000 - $175,000
$1,924/mo
Zestimate® history
Loading...
Owner options
Explore your selling options
What's special
Welcome to this adorable 3-bedroom, 1.5-bath home, perfect for those seeking comfort and style. The maintenance-free vinyl siding ensures easy upkeep, while the enclosed front porch offers a cozy spot to relax, leading you into a welcoming foyer. Inside, you'll find a spacious living room and dining room combo, all featuring new luxury plank flooring, ideal for entertaining or relaxing. The updated eat-in kitchen boasts modern amenities, making meal preparation a breeze. A conveniently updated half bath on the first floor adds to the home's functionality. The partially finished attic provides extra space for a home office, playroom, or storage, while glass block windows in the dry basement offer both security and natural light. Enjoy year-round comfort with central air installed in 2021 and furnace in 2018. Outside, a 1-car detached garage and a lovely patio in the back provide ample space for parking and outdoor gatherings. This home is a perfect blend of charm and modern convenience—ready for you to move in and make it your own! Delayed negotiations until 9/4//24 at 2pm. Open house Sunday, 9/1/24 from 12-1:30.
Zillow last checked: 8 hours ago
Listing updated: October 04, 2024 at 11:38am
Listed by:
Chelsea M Rowe 585-727-1353,
Howard Hanna
Bought with:
Tiffany A. Hilbert, 10401295229
Keller Williams Realty Greater Rochester
Source: NYSAMLSs,MLS#: R1562396 Originating MLS: Rochester
Originating MLS: Rochester
Facts & features
Interior
Bedrooms & bathrooms
- Bedrooms: 3
- Bathrooms: 2
- Full bathrooms: 1
- 1/2 bathrooms: 1
- Main level bathrooms: 1
Heating
- Gas, Forced Air
Cooling
- Central Air
Appliances
- Included: Dryer, Dishwasher, Disposal, Gas Oven, Gas Range, Gas Water Heater, Microwave, Refrigerator, Washer
- Laundry: In Basement
Features
- Entrance Foyer, Eat-in Kitchen, Separate/Formal Living Room, Living/Dining Room, Natural Woodwork, Window Treatments
- Flooring: Carpet, Hardwood, Luxury Vinyl, Varies, Vinyl
- Windows: Drapes
- Basement: Full
- Has fireplace: No
Interior area
- Total structure area: 1,144
- Total interior livable area: 1,144 sqft
Property
Parking
- Total spaces: 1
- Parking features: Detached, Garage
- Garage spaces: 1
Features
- Levels: Two
- Stories: 2
- Patio & porch: Enclosed, Patio, Porch
- Exterior features: Blacktop Driveway, Fence, Patio
- Fencing: Partial
Lot
- Size: 7,283 sqft
- Dimensions: 50 x 145
- Features: Near Public Transit, Rectangular, Rectangular Lot
Details
- Parcel number: 26140009039000010170000000
- Special conditions: Standard
Construction
Type & style
- Home type: SingleFamily
- Architectural style: Historic/Antique
- Property subtype: Single Family Residence
Materials
- Vinyl Siding, Copper Plumbing
- Foundation: Block
- Roof: Asphalt,Shingle
Condition
- Resale
- Year built: 1910
Utilities & green energy
- Electric: Circuit Breakers
- Sewer: Connected
- Water: Connected, Public
- Utilities for property: Cable Available, High Speed Internet Available, Sewer Connected, Water Connected
Community & neighborhood
Security
- Security features: Security System Owned
Location
- Region: Rochester
- Subdivision: 20000 Acre Tr
Other
Other facts
- Listing terms: Cash,Conventional,FHA,VA Loan
Price history
| Date | Event | Price |
|---|---|---|
| 10/4/2024 | Sold | $150,000+7.2%$131/sqft |
Source: | ||
| 9/5/2024 | Pending sale | $139,900$122/sqft |
Source: | ||
| 8/30/2024 | Listed for sale | $139,900+57.4%$122/sqft |
Source: | ||
| 11/27/2018 | Sold | $88,900+12.7%$78/sqft |
Source: Public Record Report a problem | ||
| 10/9/2018 | Listed for sale | $78,900$69/sqft |
Source: Plateau Realty Group LLC #R1153264 Report a problem | ||
Public tax history
| Year | Property taxes | Tax assessment |
|---|---|---|
| 2024 | -- | $118,400 +33.2% |
| 2023 | -- | $88,900 |
| 2022 | -- | $88,900 |
Find assessor info on the county website
Neighborhood: Maplewood
Nearby schools
GreatSchools rating
- 1/10School 7 Virgil GrissomGrades: PK-6Distance: 1.1 mi
- 3/10Joseph C Wilson Foundation AcademyGrades: K-8Distance: 3.5 mi
- 6/10Rochester Early College International High SchoolGrades: 9-12Distance: 3.5 mi
Schools provided by the listing agent
- District: Rochester
Source: NYSAMLSs. This data may not be complete. We recommend contacting the local school district to confirm school assignments for this home.

