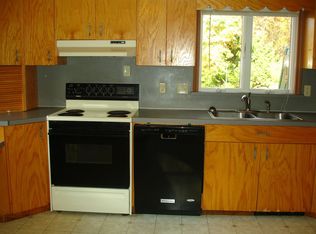Sold for $312,500 on 03/31/25
$312,500
948 Quarry Rd, Gap, PA 17527
3beds
1,000sqft
Single Family Residence
Built in 1978
1 Acres Lot
$317,700 Zestimate®
$313/sqft
$2,027 Estimated rent
Home value
$317,700
$299,000 - $340,000
$2,027/mo
Zestimate® history
Loading...
Owner options
Explore your selling options
What's special
Offer deadline end of day Sunday, February 23, 2025.. Welcome to this charming 3 bedroom 1 bath rancher on 1 private acre of land. Drive up the sprawling driveway which offers parking for 8+ cars and park in front of the over-sized two car garage. Enjoy the open floor plan, single story living in this spacious rancher. Enter into the living room with bay window and straight through is the dining area which leads to the garage as well as to the fenced-in backyard with filled in pool and patio. The dining room is adjacent to the updated gourmet kitchen. There is hardwood flooring throughout most of the home including the two additional bedrooms as well as the main bedroom which shares an entryway to the hall bath. The home offers ample closet space throughout and a full walk-out basement with laundry and French drain that is ready for your finishing touches. Other great features include replacement windows, newer roof @ 5 yrs old, newer heater @ 5 years old, newer water heater, water treatment/filteration and softener system, and generator. Additionally there are owned solar panels that are approximately 5 years old providing for virtually free electric. ( will provide more info upon request). With all these newer big ticket items, this home is ready for your decorator touches. It is being sold as-is.
Zillow last checked: 8 hours ago
Listing updated: April 10, 2025 at 01:00am
Listed by:
Andrea Szlavik Rothsching 610-420-8353,
Keller Williams Realty Group,
Listing Team: The Andrea Szlavik Team, Co-Listing Team: The Andrea Szlavik Team,Co-Listing Agent: Kim M Matus 484-919-2172,
Keller Williams Realty Group
Bought with:
Pat Patterson, RS198601L
Realty One Group Exclusive
Source: Bright MLS,MLS#: PACT2091140
Facts & features
Interior
Bedrooms & bathrooms
- Bedrooms: 3
- Bathrooms: 1
- Full bathrooms: 1
- Main level bathrooms: 1
- Main level bedrooms: 3
Basement
- Area: 0
Heating
- Baseboard, Forced Air, Electric, Oil
Cooling
- Central Air, Electric
Appliances
- Included: Built-In Range, Microwave, Dishwasher, Dryer, Oven/Range - Electric, Refrigerator, Washer, Water Conditioner - Owned, Water Heater, Water Treat System, Electric Water Heater
- Laundry: In Basement
Features
- Bathroom - Stall Shower, Bathroom - Walk-In Shower, Built-in Features, Breakfast Area, Ceiling Fan(s), Combination Dining/Living, Combination Kitchen/Dining, Dining Area, Entry Level Bedroom, Open Floorplan, Kitchen - Gourmet, Pantry
- Flooring: Wood
- Windows: Replacement
- Basement: Full,Exterior Entry,Interior Entry
- Has fireplace: No
Interior area
- Total structure area: 1,000
- Total interior livable area: 1,000 sqft
- Finished area above ground: 1,000
- Finished area below ground: 0
Property
Parking
- Total spaces: 10
- Parking features: Garage Faces Side, Inside Entrance, Oversized, Attached, Driveway
- Attached garage spaces: 2
- Uncovered spaces: 8
Accessibility
- Accessibility features: 2+ Access Exits
Features
- Levels: One
- Stories: 1
- Pool features: None
Lot
- Size: 1 Acres
Details
- Additional structures: Above Grade, Below Grade
- Parcel number: 3603 0023.02C0
- Zoning: RESIDENTIAL
- Special conditions: Standard
Construction
Type & style
- Home type: SingleFamily
- Architectural style: Ranch/Rambler
- Property subtype: Single Family Residence
Materials
- Frame
- Foundation: Block
Condition
- New construction: No
- Year built: 1978
Utilities & green energy
- Sewer: On Site Septic
- Water: Well
Green energy
- Energy generation: PV Solar Array(s) Owned
Community & neighborhood
Location
- Region: Gap
- Subdivision: None Available
- Municipality: WEST SADSBURY TWP
Other
Other facts
- Listing agreement: Exclusive Right To Sell
- Ownership: Fee Simple
Price history
| Date | Event | Price |
|---|---|---|
| 3/31/2025 | Sold | $312,500+4.2%$313/sqft |
Source: | ||
| 2/24/2025 | Pending sale | $299,900$300/sqft |
Source: | ||
| 2/21/2025 | Listed for sale | $299,900+163.1%$300/sqft |
Source: | ||
| 1/28/2000 | Sold | $114,000$114/sqft |
Source: Public Record | ||
Public tax history
| Year | Property taxes | Tax assessment |
|---|---|---|
| 2025 | $4,696 +1.1% | $86,250 |
| 2024 | $4,643 +3.9% | $86,250 |
| 2023 | $4,470 +2.6% | $86,250 |
Find assessor info on the county website
Neighborhood: 17527
Nearby schools
GreatSchools rating
- NAOctorara Primary LcGrades: K-2Distance: 5.2 mi
- 5/10Octorara Area Junior-Senior High SchoolGrades: 7-12Distance: 5.5 mi
- 5/10Octorara Intermediate SchoolGrades: 5-6Distance: 5.3 mi
Schools provided by the listing agent
- District: Octorara Area
Source: Bright MLS. This data may not be complete. We recommend contacting the local school district to confirm school assignments for this home.

Get pre-qualified for a loan
At Zillow Home Loans, we can pre-qualify you in as little as 5 minutes with no impact to your credit score.An equal housing lender. NMLS #10287.
