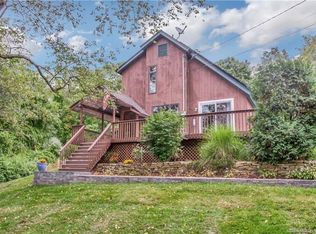Sold for $370,000 on 03/07/25
$370,000
948 North River Road, Coventry, CT 06238
3beds
1,362sqft
Single Family Residence
Built in 1980
0.99 Acres Lot
$399,900 Zestimate®
$272/sqft
$2,405 Estimated rent
Home value
$399,900
$348,000 - $456,000
$2,405/mo
Zestimate® history
Loading...
Owner options
Explore your selling options
What's special
Discover the perfect blend of contemporary style and serene country living in this charming 3 bedroom 2 bathroom home. Nestled in a private setting, this 1362 square foot gem has a bright and airy atmosphere with its three sliding glass doors that invite natural light into the open living and dining area. Enjoy the convenience of a main-level master bedroom complete with a full bath providing privacy and ease. The inviting living room features a stunning wood-burning field stone fireplace, perfect for cozy evenings. The second floor boasts two additional bedrooms and a full bath ideal for family or guests. A large open loft area is a versatile space for a home office, or play area that is open to the living space below for a grand feel. A sizable 2-car garage provides ample storage for vehicles and equipment. Step outside to a large, freshly stained deck that wraps around two sides of the house, perfect for entertaining or enjoying the peaceful surroundings. A sizable 2-car detached garage provides ample storage for vehicles and equipment with additional attic space above. This home features new vinyl siding, ensuring low maintenance and lasting curb appeal. Experience the tranquility of country living while enjoying the comforts in this beautifully maintained home.
Zillow last checked: 8 hours ago
Listing updated: March 07, 2025 at 12:53pm
Listed by:
Darlene Tremblay 860-463-7207,
Shea & Company Real Estate,LLC 860-644-0067
Bought with:
Maggie Brennan, RES.0751593
Coldwell Banker Realty
Source: Smart MLS,MLS#: 24052294
Facts & features
Interior
Bedrooms & bathrooms
- Bedrooms: 3
- Bathrooms: 2
- Full bathrooms: 2
Primary bedroom
- Features: Full Bath, Stall Shower, Wall/Wall Carpet
- Level: Main
- Area: 110 Square Feet
- Dimensions: 10 x 11
Bedroom
- Features: Ceiling Fan(s), Wall/Wall Carpet
- Level: Upper
- Area: 120 Square Feet
- Dimensions: 10 x 12
Bedroom
- Features: Wall/Wall Carpet
- Level: Upper
- Area: 121 Square Feet
- Dimensions: 11 x 11
Bathroom
- Features: Tub w/Shower, Tile Floor
- Level: Upper
Kitchen
- Features: Tile Floor
- Level: Main
- Area: 90 Square Feet
- Dimensions: 9 x 10
Living room
- Features: Vaulted Ceiling(s), Dining Area, Fireplace, Sliders, Wall/Wall Carpet, Tile Floor
- Level: Main
- Area: 403 Square Feet
- Dimensions: 13 x 31
Heating
- Hot Water, Oil
Cooling
- Window Unit(s)
Appliances
- Included: Electric Range, Refrigerator, Dishwasher, Electric Water Heater, Water Heater
- Laundry: Lower Level
Features
- Basement: Full,Unfinished,Heated,Concrete
- Attic: None
- Number of fireplaces: 1
Interior area
- Total structure area: 1,362
- Total interior livable area: 1,362 sqft
- Finished area above ground: 1,362
Property
Parking
- Total spaces: 4
- Parking features: Detached, Paved, Off Street, Driveway
- Garage spaces: 2
- Has uncovered spaces: Yes
Features
- Patio & porch: Wrap Around, Deck
Lot
- Size: 0.99 Acres
- Features: Wooded
Details
- Parcel number: 1608146
- Zoning: GR80
Construction
Type & style
- Home type: SingleFamily
- Architectural style: Contemporary
- Property subtype: Single Family Residence
Materials
- Vinyl Siding
- Foundation: Concrete Perimeter
- Roof: Shingle
Condition
- New construction: No
- Year built: 1980
Utilities & green energy
- Sewer: Septic Tank
- Water: Well
Community & neighborhood
Location
- Region: Coventry
- Subdivision: Coventry
Price history
| Date | Event | Price |
|---|---|---|
| 3/7/2025 | Sold | $370,000-2.6%$272/sqft |
Source: | ||
| 1/19/2025 | Price change | $379,900-2.6%$279/sqft |
Source: | ||
| 12/8/2024 | Listed for sale | $389,900$286/sqft |
Source: | ||
| 12/2/2024 | Pending sale | $389,900$286/sqft |
Source: | ||
| 11/5/2024 | Price change | $389,900-2.5%$286/sqft |
Source: | ||
Public tax history
| Year | Property taxes | Tax assessment |
|---|---|---|
| 2025 | $4,307 | $135,700 |
| 2024 | $4,307 | $135,700 |
| 2023 | $4,307 +1.9% | $135,700 |
Find assessor info on the county website
Neighborhood: 06238
Nearby schools
GreatSchools rating
- NACoventry Grammar SchoolGrades: K-2Distance: 1.8 mi
- 7/10Capt. Nathan Hale SchoolGrades: 6-8Distance: 3 mi
- 9/10Coventry High SchoolGrades: 9-12Distance: 3 mi
Schools provided by the listing agent
- High: Coventry
Source: Smart MLS. This data may not be complete. We recommend contacting the local school district to confirm school assignments for this home.

Get pre-qualified for a loan
At Zillow Home Loans, we can pre-qualify you in as little as 5 minutes with no impact to your credit score.An equal housing lender. NMLS #10287.
Sell for more on Zillow
Get a free Zillow Showcase℠ listing and you could sell for .
$399,900
2% more+ $7,998
With Zillow Showcase(estimated)
$407,898