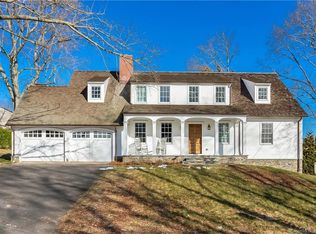Sold for $1,500,000 on 12/01/23
$1,500,000
948 North Benson Road, Fairfield, CT 06824
5beds
3,600sqft
Single Family Residence
Built in 2014
0.27 Acres Lot
$1,686,000 Zestimate®
$417/sqft
$7,979 Estimated rent
Home value
$1,686,000
$1.60M - $1.79M
$7,979/mo
Zestimate® history
Loading...
Owner options
Explore your selling options
What's special
Gorgeous classic colonial with generous open floor plan in desirable University Area of Fairfield. This beautiful shingle style home features extensive millwork , 9ft ceilings and quality craftsmanship throughout. The stylish newer construction has a gourmet kitchen with top of the line appliances and butlers pantry that extends to a great room with fireplace and French doors leading to a spacious patio in the private, fully fenced yard. Curved archways and coffered ceilings enhance the formal living room and large dining room. A first floor bedroom with adjacent full bath adds flexibility for home office or guest. Upstairs offers a huge primary bedroom suite with sitting area and 2 oversized walk in closets and a luxurious bath. Rounding out the second floor are 2 bedrooms with Jack and Jill adjoining bath as well as a 4th ensuite bedroom and large laundry room. Minutes from town, beach and trains, this "center of everything" colonial is what you have been waiting for! OPEN HOUSE CANCELLED 9/17/23
Zillow last checked: 8 hours ago
Listing updated: December 01, 2023 at 01:08pm
Listed by:
Mary Petro Noonan 203-820-6279,
Coldwell Banker Realty 203-227-8424
Bought with:
Michael Jabick, RES.0803536
Keller Williams Realty
Source: Smart MLS,MLS#: 170597538
Facts & features
Interior
Bedrooms & bathrooms
- Bedrooms: 5
- Bathrooms: 4
- Full bathrooms: 4
Primary bedroom
- Features: Double-Sink, Full Bath, Stall Shower, Whirlpool Tub, Walk-In Closet(s), Hardwood Floor
- Level: Upper
- Area: 450 Square Feet
- Dimensions: 30 x 15
Bedroom
- Features: High Ceilings, Full Bath, Hardwood Floor
- Level: Main
- Area: 132 Square Feet
- Dimensions: 12 x 11
Bedroom
- Features: Full Bath, Hardwood Floor
- Level: Upper
- Area: 228 Square Feet
- Dimensions: 19 x 12
Bedroom
- Features: Jack & Jill Bath, Hardwood Floor
- Level: Upper
- Area: 144 Square Feet
- Dimensions: 12 x 12
Bedroom
- Features: Jack & Jill Bath, Hardwood Floor
- Level: Upper
- Area: 144 Square Feet
- Dimensions: 12 x 12
Dining room
- Features: High Ceilings, Hardwood Floor
- Level: Main
- Area: 168 Square Feet
- Dimensions: 12 x 14
Great room
- Features: High Ceilings, Built-in Features, Ceiling Fan(s), Gas Log Fireplace, Hardwood Floor
- Level: Main
- Area: 300 Square Feet
- Dimensions: 20 x 15
Kitchen
- Features: High Ceilings, Breakfast Nook, Kitchen Island, Pantry, Sliders, Hardwood Floor
- Level: Main
- Area: 330 Square Feet
- Dimensions: 22 x 15
Living room
- Features: High Ceilings, Hardwood Floor
- Level: Main
- Area: 132 Square Feet
- Dimensions: 12 x 11
Other
- Features: High Ceilings, Breakfast Bar, Dry Bar, Hardwood Floor
- Level: Main
- Area: 30 Square Feet
- Dimensions: 6 x 5
Heating
- Forced Air, Zoned, Natural Gas
Cooling
- Central Air
Appliances
- Included: Gas Range, Oven, Microwave, Refrigerator, Freezer, Dishwasher, Disposal, Washer, Dryer, Gas Water Heater
- Laundry: Upper Level, Mud Room
Features
- Entrance Foyer
- Basement: Full,Unfinished
- Attic: Pull Down Stairs
- Number of fireplaces: 1
Interior area
- Total structure area: 3,600
- Total interior livable area: 3,600 sqft
- Finished area above ground: 3,600
Property
Parking
- Total spaces: 2
- Parking features: Attached, Private, Asphalt
- Attached garage spaces: 2
- Has uncovered spaces: Yes
Features
- Patio & porch: Patio
- Fencing: Full
- Waterfront features: Water Community, Beach Access
Lot
- Size: 0.27 Acres
- Features: Dry, Cleared, Level, Landscaped
Details
- Parcel number: 128526
- Zoning: A
Construction
Type & style
- Home type: SingleFamily
- Architectural style: Colonial
- Property subtype: Single Family Residence
Materials
- Shingle Siding, Wood Siding
- Foundation: Concrete Perimeter
- Roof: Asphalt
Condition
- New construction: No
- Year built: 2014
Utilities & green energy
- Sewer: Public Sewer
- Water: Public
Community & neighborhood
Community
- Community features: Library, Park, Public Rec Facilities, Near Public Transport
Location
- Region: Fairfield
- Subdivision: University
Price history
| Date | Event | Price |
|---|---|---|
| 12/1/2023 | Sold | $1,500,000+11.2%$417/sqft |
Source: | ||
| 9/29/2023 | Pending sale | $1,349,000$375/sqft |
Source: | ||
| 9/13/2023 | Listed for sale | $1,349,000+43.5%$375/sqft |
Source: | ||
| 6/22/2015 | Sold | $940,000$261/sqft |
Source: | ||
Public tax history
| Year | Property taxes | Tax assessment |
|---|---|---|
| 2025 | $17,999 +1.8% | $633,990 |
| 2024 | $17,688 +1.4% | $633,990 |
| 2023 | $17,441 +1% | $633,990 |
Find assessor info on the county website
Neighborhood: 06824
Nearby schools
GreatSchools rating
- 9/10Osborn Hill SchoolGrades: K-5Distance: 1.2 mi
- 7/10Fairfield Woods Middle SchoolGrades: 6-8Distance: 1.9 mi
- 9/10Fairfield Ludlowe High SchoolGrades: 9-12Distance: 0.9 mi
Schools provided by the listing agent
- Elementary: Osborn Hill
- High: Fairfield Ludlowe
Source: Smart MLS. This data may not be complete. We recommend contacting the local school district to confirm school assignments for this home.

Get pre-qualified for a loan
At Zillow Home Loans, we can pre-qualify you in as little as 5 minutes with no impact to your credit score.An equal housing lender. NMLS #10287.
Sell for more on Zillow
Get a free Zillow Showcase℠ listing and you could sell for .
$1,686,000
2% more+ $33,720
With Zillow Showcase(estimated)
$1,719,720