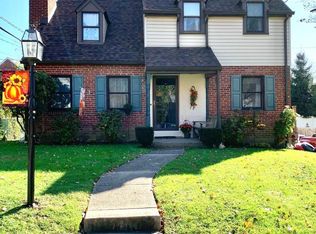Sold for $350,000
$350,000
948 Mansion Rd, Drexel Hill, PA 19026
3beds
1,446sqft
Single Family Residence
Built in 1948
7,405 Square Feet Lot
$360,800 Zestimate®
$242/sqft
$2,427 Estimated rent
Home value
$360,800
$325,000 - $400,000
$2,427/mo
Zestimate® history
Loading...
Owner options
Explore your selling options
What's special
Cute and Cozy Brick Colonial in one of the most sought after sections of Drexel Hill ! Although the Home is asking for cosmetic updates, it's priced accordingly and totally worth it in this Aronimink Neighborhood. The First Floor features a Formal Living Room and Dining Room, Eat-In Style Kitchen, Bonus Family Room off the Kitchen, and a Bonus First Floor Powder Room. The Second Floor features 3 Spacious Bedrooms, Hall Bathroom, and a Bonus Attic Storage Area accessed from one of the bedrooms. The Partially Finished Walk Out Basement includes a Recreation Room with an old fashioned Bar that is asking you to please turn this into the fun party room it once was and thoroughly enjoyed by the family that loved this home since 1968. If the walls could talk, they would tell you it was a glorious homestead for many happy years. This Happy Home also features a Large Fenced In Yard for fun outdoor recreation, and a Concrete Side Patio for outdoor living. The Private Driveway is large enough for two vehicles, and there's also an updated Gas Heater and Central Air. There are Oak Hardwood Floors throughout under the carpets, and the kitchen includes a ceramic tile floor and newer Bosch Dishwasher. This is such a great and convenient neighborhood and only minutes away from the newly rebuilt Drexeline Shopping Town Center, the Pilgrim Gardens Shopping Plaza, Popular Restaurants and Beverage Establishments, Aronimink Swim Club, Schools and Churches, Parks, and Major Traveling Routes including I-476 (Blue Route), and Township Line (Route 1). The sweat equity needed is well worth the investment for this scenic and friendly neighborhood. Welcome Home to Many Years of Happy Memories !
Zillow last checked: 8 hours ago
Listing updated: May 09, 2025 at 06:37am
Listed by:
Brian Kane 610-639-4679,
RE/MAX Preferred - Newtown Square
Bought with:
Michele McKnight, RS303641
Keller Williams Real Estate -Exton
Source: Bright MLS,MLS#: PADE2086294
Facts & features
Interior
Bedrooms & bathrooms
- Bedrooms: 3
- Bathrooms: 2
- Full bathrooms: 1
- 1/2 bathrooms: 1
- Main level bathrooms: 1
Dining room
- Level: Main
Family room
- Level: Main
Kitchen
- Level: Main
Laundry
- Level: Lower
Living room
- Level: Main
Recreation room
- Level: Lower
Utility room
- Level: Lower
Heating
- Forced Air, Natural Gas
Cooling
- Central Air, Electric
Appliances
- Included: Dishwasher, Dryer, Oven/Range - Electric, Refrigerator, Washer, Gas Water Heater
- Laundry: In Basement, Laundry Room
Features
- Family Room Off Kitchen, Eat-in Kitchen
- Flooring: Carpet, Hardwood, Wood
- Basement: Partially Finished,Walk-Out Access
- Has fireplace: No
Interior area
- Total structure area: 1,446
- Total interior livable area: 1,446 sqft
- Finished area above ground: 1,446
- Finished area below ground: 0
Property
Parking
- Total spaces: 2
- Parking features: Asphalt, Private, Driveway, Off Street
- Uncovered spaces: 2
Accessibility
- Accessibility features: None
Features
- Levels: Two
- Stories: 2
- Patio & porch: Patio
- Pool features: None
- Fencing: Chain Link
Lot
- Size: 7,405 sqft
- Dimensions: 60.00 x 31.00
- Features: Rear Yard, SideYard(s), Suburban
Details
- Additional structures: Above Grade, Below Grade
- Parcel number: 16110119400
- Zoning: RESIDENTIAL
- Zoning description: Single Family Dwelling
- Special conditions: Standard
Construction
Type & style
- Home type: SingleFamily
- Architectural style: Colonial
- Property subtype: Single Family Residence
Materials
- Brick, Vinyl Siding
- Foundation: Stone
- Roof: Asphalt,Shingle
Condition
- Below Average
- New construction: No
- Year built: 1948
Utilities & green energy
- Electric: 100 Amp Service
- Sewer: Public Sewer
- Water: Public
Community & neighborhood
Location
- Region: Drexel Hill
- Subdivision: Aronimink
- Municipality: UPPER DARBY TWP
Other
Other facts
- Listing agreement: Exclusive Right To Sell
- Listing terms: Cash,Conventional
- Ownership: Fee Simple
Price history
| Date | Event | Price |
|---|---|---|
| 5/9/2025 | Sold | $350,000+4.5%$242/sqft |
Source: | ||
| 4/12/2025 | Pending sale | $334,900$232/sqft |
Source: | ||
| 3/24/2025 | Contingent | $334,900$232/sqft |
Source: | ||
| 3/21/2025 | Listed for sale | $334,900$232/sqft |
Source: | ||
Public tax history
Tax history is unavailable.
Neighborhood: 19026
Nearby schools
GreatSchools rating
- NAUpper Darby Kdg CenterGrades: KDistance: 1.1 mi
- 2/10Drexel Hill Middle SchoolGrades: 6-8Distance: 1.2 mi
- 3/10Upper Darby Senior High SchoolGrades: 9-12Distance: 1.8 mi
Schools provided by the listing agent
- Elementary: Aronimink
- Middle: Drexel Hill
- High: Upper Darby Senior
- District: Upper Darby
Source: Bright MLS. This data may not be complete. We recommend contacting the local school district to confirm school assignments for this home.
Get a cash offer in 3 minutes
Find out how much your home could sell for in as little as 3 minutes with a no-obligation cash offer.
Estimated market value$360,800
Get a cash offer in 3 minutes
Find out how much your home could sell for in as little as 3 minutes with a no-obligation cash offer.
Estimated market value
$360,800
