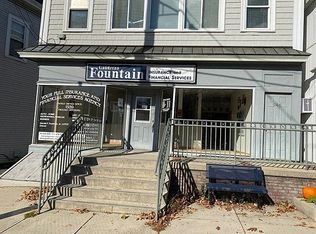Spacious 2 Bedroom 1 Bath apartment located in downtown Warren Massachusetts. Laundry avaliable in the building. Newly installed vinyl flooring throughout. 1 parking space included, with additional free overnight parking across the street. This apartment is located conveniently near two corner stores, the post office, a delicious breakfast eatery - Mason's Grill, Lucy Stone Park, Comins Pond, and the Warren public schools. There is a bar in this building, however, the apartment is located over the storage area of the bar where there is minimal noise heard on Friday and Saturday nights (according to previous tenants). The landlord pays for trash, water, landscaping, and snow-removal. First and last is required to move in. No pets, ( some exceptions can be made if security deposit is placed).The building is non smoking. Proof of income and stable job for atleast 10 months is required.
This property is off market, which means it's not currently listed for sale or rent on Zillow. This may be different from what's available on other websites or public sources.
