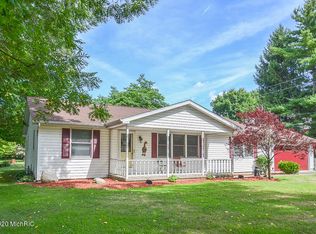Sold
$198,000
948 Lukesport Rd, Quincy, MI 49082
3beds
1,400sqft
Manufactured Home
Built in 1993
0.56 Acres Lot
$210,700 Zestimate®
$141/sqft
$1,280 Estimated rent
Home value
$210,700
$129,000 - $343,000
$1,280/mo
Zestimate® history
Loading...
Owner options
Explore your selling options
What's special
This wonderful home is located in an ideal location for those of you ready to have some summer fun. Here is a 3 Bedroom, 2 Full Bath home with a heated 3 season room, Oversized and insulated 2+ car garage wired with 220 for all of your heavy tools, welder, compressor etc. The carefree flooring was rececently installed, there's a new iron tap, well pump & piping to the house plus cement drive. The newer washer/dryer combo even stays. There are 2 storage sheds included, a 10X20 black one on the west side of the property and an 8X10 white one just behind the garage. A beauftiful back yard is ready for all of your outdoor gatherings plus that's not all, you are just steps away from the public access of Marble Lake and a short 2 minute drive to the Quincy Golf Course behind the Caddyshack.
Zillow last checked: 8 hours ago
Listing updated: April 29, 2025 at 11:28pm
Listed by:
Martha Schumacher 517-369-2253,
Towne & Country Real Estate, LLC
Bought with:
Marilyn Ostrander
Southern Marsh Realty
Source: MichRIC,MLS#: 25011546
Facts & features
Interior
Bedrooms & bathrooms
- Bedrooms: 3
- Bathrooms: 2
- Full bathrooms: 2
- Main level bedrooms: 3
Bathroom 1
- Level: Main
- Area: 143
- Dimensions: 11.00 x 13.00
Bathroom 2
- Level: Main
- Area: 99
- Dimensions: 9.00 x 11.00
Bathroom 3
- Level: Main
- Area: 90
- Dimensions: 9.00 x 10.00
Kitchen
- Level: Main
- Area: 120
- Dimensions: 10.00 x 12.00
Laundry
- Level: Main
- Area: 30
- Dimensions: 5.00 x 6.00
Living room
- Level: Main
- Area: 240
- Dimensions: 15.00 x 16.00
Other
- Level: Main
- Area: 240
- Dimensions: 24.00 x 10.00
Heating
- Forced Air, Wall Furnace
Cooling
- Central Air
Appliances
- Included: Dryer, Range, Refrigerator, Washer
- Laundry: Main Level
Features
- Eat-in Kitchen, Pantry
- Flooring: Laminate
- Windows: Skylight(s)
- Basement: Crawl Space
- Has fireplace: No
Interior area
- Total structure area: 1,400
- Total interior livable area: 1,400 sqft
- Finished area below ground: 0
Property
Parking
- Total spaces: 2
- Parking features: Detached, Garage Door Opener
- Garage spaces: 2
Features
- Stories: 1
Lot
- Size: 0.56 Acres
- Dimensions: 164 x 148
- Features: Ground Cover
Details
- Parcel number: 080M1000000199
Construction
Type & style
- Home type: MobileManufactured
- Architectural style: Ranch
- Property subtype: Manufactured Home
Materials
- Vinyl Siding
- Roof: Asphalt
Condition
- New construction: No
- Year built: 1993
Utilities & green energy
- Sewer: Septic Tank
- Water: Well
- Utilities for property: Natural Gas Available, Electricity Available, Natural Gas Connected
Community & neighborhood
Location
- Region: Quincy
Other
Other facts
- Listing terms: Cash,FHA,VA Loan,USDA Loan,Conventional
- Road surface type: Paved
Price history
| Date | Event | Price |
|---|---|---|
| 4/29/2025 | Sold | $198,000+4.3%$141/sqft |
Source: | ||
| 4/25/2025 | Pending sale | $189,900$136/sqft |
Source: | ||
| 4/1/2025 | Contingent | $189,900$136/sqft |
Source: | ||
| 3/25/2025 | Listed for sale | $189,900+8.5%$136/sqft |
Source: | ||
| 10/3/2023 | Sold | $175,000+6.1%$125/sqft |
Source: Public Record Report a problem | ||
Public tax history
| Year | Property taxes | Tax assessment |
|---|---|---|
| 2025 | -- | $90,933 -1.5% |
| 2024 | -- | $92,295 +7.5% |
| 2023 | -- | $85,895 +12.8% |
Find assessor info on the county website
Neighborhood: 49082
Nearby schools
GreatSchools rating
- 3/10Jennings Elementary SchoolGrades: PK-5Distance: 3 mi
- 6/10Quincy Middle SchoolGrades: 5-8Distance: 3.2 mi
- 5/10Quincy High SchoolGrades: 7-12Distance: 3.2 mi
Sell with ease on Zillow
Get a Zillow Showcase℠ listing at no additional cost and you could sell for —faster.
$210,700
2% more+$4,214
With Zillow Showcase(estimated)$214,914
