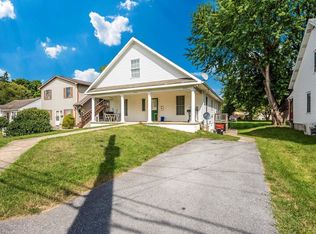Sold for $265,000
$265,000
948 Linwood Rd, Hagerstown, MD 21740
3beds
1,152sqft
Single Family Residence
Built in 1937
10,019 Square Feet Lot
$-- Zestimate®
$230/sqft
$1,793 Estimated rent
Home value
Not available
Estimated sales range
Not available
$1,793/mo
Zestimate® history
Loading...
Owner options
Explore your selling options
What's special
Don't miss this charming 1930's cape cod! The layout of this home is brilliant. The front porch is perfect for sitting and overlooks the little front yard area. The front door is vintage proper and allows all the light to stream into the living room. Come into the living room and be prepared to be blown away by the space. It's large and ready for your set up. The separate dining room is a lovely setting for all of your meals. The renovated kitchen is so practical and stunning in white. The most unique feature of the main level is the main floor bedroom and full bath. It's not every day you find a house of this age and character with the flexibility to have a first floor bed and bath. Don't miss the door that leads you to the back porch and the huge and deep rear yard and garage with several extra additions for a potting shed and additional yard equipment storage. Go up the beautiful and wide staircase and find your second renovated bathroom, and two generous sized bedrooms. Find the secret storage closet in the second upper level bedroom for added storage, as well as the set of pull down stairs to the attic, located in the hallway. The basement is unfinished for a workshop, storage, etc. Located minutes to Hagerstown City Park, major roadways, and shopping make this a fantastic location. Make this historic charmer yours today.
Zillow last checked: 8 hours ago
Listing updated: October 23, 2025 at 01:40pm
Listed by:
Abby Sievers 240-446-5613,
Mackintosh, Inc.
Bought with:
Debra Moser, WV0027416
The Glocker Group Realty Results
Source: Bright MLS,MLS#: MDWA2030606
Facts & features
Interior
Bedrooms & bathrooms
- Bedrooms: 3
- Bathrooms: 2
- Full bathrooms: 2
- Main level bathrooms: 1
- Main level bedrooms: 1
Bedroom 1
- Features: Flooring - Wood
- Level: Main
Bedroom 2
- Features: Flooring - Wood
- Level: Upper
Bedroom 3
- Features: Flooring - Wood
- Level: Upper
Bathroom 1
- Features: Bathroom - Stall Shower, Bathroom - Walk-In Shower
- Level: Main
Bathroom 2
- Features: Bathroom - Tub Shower
- Level: Upper
Basement
- Features: Basement - Unfinished
- Level: Lower
Dining room
- Features: Flooring - Wood
- Level: Main
Kitchen
- Features: Flooring - Vinyl
- Level: Main
Living room
- Features: Flooring - Wood
- Level: Main
Heating
- Radiator, Natural Gas
Cooling
- Multi Units, Wall Unit(s), Electric
Appliances
- Included: Dishwasher, Oven/Range - Electric, Refrigerator, Stainless Steel Appliance(s), Electric Water Heater
- Laundry: In Basement, Hookup
Features
- Dining Area, Entry Level Bedroom, Family Room Off Kitchen, Open Floorplan, Formal/Separate Dining Room, Kitchen - Galley, Upgraded Countertops
- Flooring: Wood
- Basement: Connecting Stairway,Full,Interior Entry,Concrete,Shelving,Unfinished,Workshop
- Has fireplace: No
Interior area
- Total structure area: 1,920
- Total interior livable area: 1,152 sqft
- Finished area above ground: 1,152
- Finished area below ground: 0
Property
Parking
- Total spaces: 3
- Parking features: Garage Faces Front, Garage Faces Side, Asphalt, Driveway, Detached
- Garage spaces: 1
- Uncovered spaces: 2
Accessibility
- Accessibility features: None
Features
- Levels: Three
- Stories: 3
- Patio & porch: Porch
- Pool features: None
Lot
- Size: 10,019 sqft
- Features: Front Yard, Level, Rear Yard
Details
- Additional structures: Above Grade, Below Grade, Outbuilding
- Parcel number: 2226025990
- Zoning: RU
- Special conditions: Standard
Construction
Type & style
- Home type: SingleFamily
- Architectural style: Cape Cod
- Property subtype: Single Family Residence
Materials
- Vinyl Siding
- Foundation: Block
Condition
- Very Good
- New construction: No
- Year built: 1937
Utilities & green energy
- Sewer: Public Sewer
- Water: Public
Community & neighborhood
Location
- Region: Hagerstown
- Subdivision: None Available
Other
Other facts
- Listing agreement: Exclusive Right To Sell
- Listing terms: Conventional,FHA,Cash
- Ownership: Fee Simple
Price history
| Date | Event | Price |
|---|---|---|
| 10/22/2025 | Sold | $265,000-3.6%$230/sqft |
Source: | ||
| 9/24/2025 | Pending sale | $275,000$239/sqft |
Source: | ||
| 9/12/2025 | Listed for sale | $275,000+14.6%$239/sqft |
Source: | ||
| 10/31/2023 | Sold | $240,000-2%$208/sqft |
Source: | ||
| 9/26/2023 | Contingent | $244,900$213/sqft |
Source: | ||
Public tax history
| Year | Property taxes | Tax assessment |
|---|---|---|
| 2025 | $1,540 +5.3% | $151,400 +7.7% |
| 2024 | $1,462 +8.3% | $140,600 +8.3% |
| 2023 | $1,350 +9.1% | $129,800 +9.1% |
Find assessor info on the county website
Neighborhood: 21740
Nearby schools
GreatSchools rating
- 6/10Lincolnshire Elementary SchoolGrades: PK-5Distance: 0.8 mi
- 4/10Springfield Middle SchoolGrades: 6-8Distance: 4 mi
- 7/10Williamsport High SchoolGrades: 9-12Distance: 3.8 mi
Schools provided by the listing agent
- District: Washington County Public Schools
Source: Bright MLS. This data may not be complete. We recommend contacting the local school district to confirm school assignments for this home.
Get pre-qualified for a loan
At Zillow Home Loans, we can pre-qualify you in as little as 5 minutes with no impact to your credit score.An equal housing lender. NMLS #10287.
