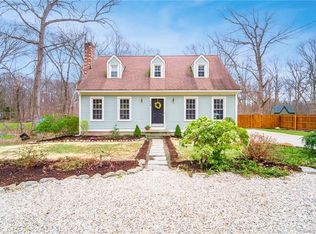Sold for $435,000
$435,000
948 Killingworth Road, Haddam, CT 06441
5beds
2,749sqft
Single Family Residence
Built in 1983
0.69 Acres Lot
$499,800 Zestimate®
$158/sqft
$3,443 Estimated rent
Home value
$499,800
$470,000 - $535,000
$3,443/mo
Zestimate® history
Loading...
Owner options
Explore your selling options
What's special
Come see what this Cape in Higganum has to offer! On the main level you'll find an updated, open concept eat-in kitchen with granite countertops and newer appliances. Make your way into the living room with a fireplace to warm you up, living room, dining room and massive family room. The main level also has a bedroom and an updated full bathroom rounding off the first floor. The upper level holds an additional 3 bedrooms with yet another updated full bathroom! Walk through the hall to enter the master suite area that includes a walk-in closet, a fully renovated bathroom and washer/dryer area for easy access to your laundry needs! Outside you will find an oversized deck for grilling and outdoor dining in addition to a large flat backyard. Enjoy storing your cars or tools in the oversized 2 car garage or gardening in the plenty of flower beds surrounding the house. Higganum’s rural feel offers a peaceful environment and is a highly desirable place to live. Experience all that Connecticut has to offer with a 30-minute drive to Hartford or the shoreline and convenient access to Routes 81, 80, 148, 95 and 9. Book your showing now before the opportunity is gone!
Zillow last checked: 8 hours ago
Listing updated: April 18, 2024 at 07:36am
Listed by:
Kwame Darko 860-474-3762,
Vanguard Private Client Grp 203-887-2553
Bought with:
Laura Filanda, RES.0824165
Berkshire Hathaway NE Prop.
Source: Smart MLS,MLS#: 170616721
Facts & features
Interior
Bedrooms & bathrooms
- Bedrooms: 5
- Bathrooms: 3
- Full bathrooms: 3
Bedroom
- Features: Remodeled
- Level: Main
Bedroom
- Features: Remodeled
- Level: Upper
Bedroom
- Features: Remodeled
- Level: Upper
Bedroom
- Features: Remodeled
- Level: Other
Bedroom
- Features: Remodeled
- Level: Other
Bathroom
- Features: Remodeled
- Level: Main
Bathroom
- Features: Remodeled
- Level: Upper
Bathroom
- Features: Remodeled
- Level: Other
Den
- Features: Remodeled
- Level: Main
Dining room
- Features: Remodeled, High Ceilings
- Level: Main
Kitchen
- Features: Remodeled, Kitchen Island, Engineered Wood Floor
- Level: Main
Living room
- Features: Remodeled
- Level: Main
Heating
- Forced Air, Oil
Cooling
- Wall Unit(s)
Appliances
- Included: Gas Range, Oven/Range, Microwave, Refrigerator, Dishwasher, Electric Water Heater
- Laundry: Lower Level, Upper Level
Features
- Open Floorplan, Entrance Foyer
- Basement: Full
- Attic: None
- Number of fireplaces: 1
Interior area
- Total structure area: 2,749
- Total interior livable area: 2,749 sqft
- Finished area above ground: 2,749
Property
Parking
- Total spaces: 2
- Parking features: Attached, Private, Paved
- Attached garage spaces: 2
- Has uncovered spaces: Yes
Features
- Patio & porch: Deck
Lot
- Size: 0.69 Acres
- Features: Level
Details
- Parcel number: 991758
- Zoning: COMM
Construction
Type & style
- Home type: SingleFamily
- Architectural style: Cape Cod
- Property subtype: Single Family Residence
Materials
- Vinyl Siding, Wood Siding
- Foundation: Concrete Perimeter
- Roof: Asphalt
Condition
- New construction: No
- Year built: 1983
Utilities & green energy
- Sewer: Septic Tank
- Water: Well
Community & neighborhood
Location
- Region: Higganum
Price history
| Date | Event | Price |
|---|---|---|
| 3/12/2024 | Sold | $435,000+3.6%$158/sqft |
Source: | ||
| 1/2/2024 | Listed for sale | $419,900+5.2%$153/sqft |
Source: | ||
| 10/30/2023 | Listing removed | -- |
Source: | ||
| 10/24/2023 | Pending sale | $399,000$145/sqft |
Source: | ||
| 9/20/2023 | Contingent | $399,000$145/sqft |
Source: | ||
Public tax history
| Year | Property taxes | Tax assessment |
|---|---|---|
| 2025 | $6,417 | $186,800 |
| 2024 | $6,417 +1.4% | $186,800 |
| 2023 | $6,327 +4.8% | $186,800 |
Find assessor info on the county website
Neighborhood: 06441
Nearby schools
GreatSchools rating
- 9/10Burr District Elementary SchoolGrades: K-3Distance: 0.8 mi
- 6/10Haddam-Killingworth Middle SchoolGrades: 6-8Distance: 3.5 mi
- 9/10Haddam-Killingworth High SchoolGrades: 9-12Distance: 2.1 mi
Get pre-qualified for a loan
At Zillow Home Loans, we can pre-qualify you in as little as 5 minutes with no impact to your credit score.An equal housing lender. NMLS #10287.
Sell with ease on Zillow
Get a Zillow Showcase℠ listing at no additional cost and you could sell for —faster.
$499,800
2% more+$9,996
With Zillow Showcase(estimated)$509,796
