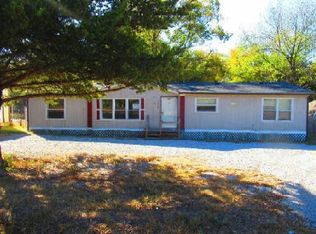Sold for $295,000
$295,000
948 Kenwood Rd, Ardmore, OK 73401
5beds
4,597sqft
Single Family Residence
Built in 1979
3 Acres Lot
$297,100 Zestimate®
$64/sqft
$2,896 Estimated rent
Home value
$297,100
Estimated sales range
Not available
$2,896/mo
Zestimate® history
Loading...
Owner options
Explore your selling options
What's special
Looking for a large home in Plainview School District on 3 acres MOL. Come check out this house: Features: 5 bedrooms, 3 bathrooms, metal roof, ample kitchen cabinets, spacious living room, dining room with wood-burning fireplace, main bedroom is roomy with master tub/shower, computer room, hot tub room, concrete safe room, balcony upstairs, above ground pool and privacy fence. Add your personal touches to this house and call it home. Storage building and large office/shop building.
Zillow last checked: 8 hours ago
Listing updated: May 16, 2025 at 01:50pm
Listed by:
Susan R Bolles 580-220-5897,
Ardmore Realty, Inc
Bought with:
Susan R Bolles, 138182
Ardmore Realty, Inc
Source: MLS Technology, Inc.,MLS#: 2434966 Originating MLS: MLS Technology
Originating MLS: MLS Technology
Facts & features
Interior
Bedrooms & bathrooms
- Bedrooms: 5
- Bathrooms: 3
- Full bathrooms: 3
Heating
- Central, Electric
Cooling
- Central Air
Appliances
- Included: Dishwasher, Electric Water Heater, Microwave, Oven, Range
- Laundry: Washer Hookup
Features
- High Speed Internet, Hot Tub/Spa, Laminate Counters, Wired for Data, Electric Oven Connection, Electric Range Connection
- Flooring: Carpet, Vinyl
- Windows: Aluminum Frames
- Basement: Crawl Space
- Number of fireplaces: 1
- Fireplace features: Wood Burning, Wood BurningStove
Interior area
- Total structure area: 4,597
- Total interior livable area: 4,597 sqft
Property
Parking
- Total spaces: 1
- Parking features: Carport
- Garage spaces: 1
- Has carport: Yes
Features
- Levels: Two
- Stories: 2
- Patio & porch: Covered, Porch
- Exterior features: None
- Pool features: Above Ground, Liner
- Has spa: Yes
- Spa features: Hot Tub
- Fencing: Privacy
Lot
- Size: 3 Acres
- Features: Mature Trees
Details
- Additional structures: Shed(s), Storage
- Parcel number: 00000804S01E201000
Construction
Type & style
- Home type: SingleFamily
- Architectural style: Other
- Property subtype: Single Family Residence
Materials
- Log, Wood Frame
- Foundation: Crawlspace
- Roof: Metal
Condition
- Year built: 1979
Utilities & green energy
- Sewer: Septic Tank
- Water: Private, Rural
- Utilities for property: Electricity Available, Water Available
Green energy
- Energy efficient items: Other
Community & neighborhood
Security
- Security features: Safe Room Interior, Smoke Detector(s)
Location
- Region: Ardmore
- Subdivision: Carter Co Unplatted
Other
Other facts
- Listing terms: Conventional,FHA,Other,VA Loan
Price history
| Date | Event | Price |
|---|---|---|
| 5/16/2025 | Sold | $295,000$64/sqft |
Source: | ||
| 3/14/2025 | Pending sale | $295,000$64/sqft |
Source: | ||
| 2/6/2025 | Price change | $295,000-3.9%$64/sqft |
Source: | ||
| 10/2/2024 | Listed for sale | $307,000+6%$67/sqft |
Source: | ||
| 8/5/2023 | Listing removed | -- |
Source: | ||
Public tax history
| Year | Property taxes | Tax assessment |
|---|---|---|
| 2024 | $1,114 +3.3% | $13,181 +3% |
| 2023 | $1,078 +4.6% | $12,797 +3% |
| 2022 | $1,031 +1.4% | $12,424 +4% |
Find assessor info on the county website
Neighborhood: 73401
Nearby schools
GreatSchools rating
- 8/10Plainview Intermediate Elementary SchoolGrades: 3-5Distance: 5.9 mi
- 6/10Plainview Middle SchoolGrades: 6-8Distance: 5.9 mi
- 10/10Plainview High SchoolGrades: 9-12Distance: 5.9 mi
Schools provided by the listing agent
- Elementary: Plainview
- High: Plainview
- District: Plainview
Source: MLS Technology, Inc.. This data may not be complete. We recommend contacting the local school district to confirm school assignments for this home.

Get pre-qualified for a loan
At Zillow Home Loans, we can pre-qualify you in as little as 5 minutes with no impact to your credit score.An equal housing lender. NMLS #10287.
