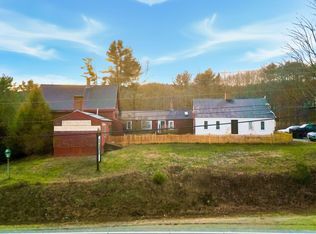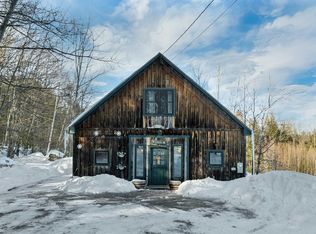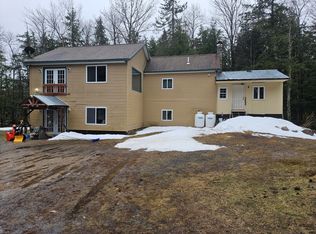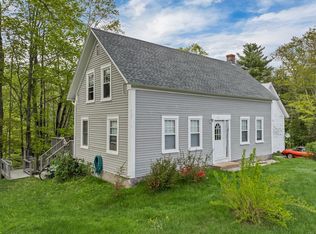Opportunity knocks to own either a RESIDENTIAL HOME, COMMERCIAL SPACE OR SOME COMBINATION OF THE TWO since Tamworth has no zoning. The gravel parking lot with room for 40 vehicles means that the property would have plenty of space for patrons or party guests, depending on how the building is utilized in the future. Inside is a cathedral ceiling featuring an impressive timber frame like no other. This building was once a church and is presently being used as an upholstery studio. An approved septic design is available, fiber optic internet is at the road, and the sky is the limit to use your imagination. There is certainly room on the rest of the 2.5 acres to build another residence if that is desired, keeping the existing building as either a business space, guest house, or addition to a larger home. With over 700 feet of road frontage, subdividing is possible as well. Bring your ideas and make your dreams a reality of owning a unique piece of Tamworth history. This property is perfectly positioned in between Tamworth and Chocorua villages, with Route 16 conveniently close but not noticeable and the Farmers' Market, Bakery, Distillery, Barnstormers Theatre, and so much more in the other direction. Schedule your private tour and begin to imagine what possibilities lie in store for this special property!
Active under contract
Listed by: Keller Williams Realty-Metropolitan
$350,000
948 Gardner Hill Road, Tamworth, NH 03886
0beds
2,060sqft
Est.:
Ranch
Built in 1902
2.5 Acres Lot
$-- Zestimate®
$170/sqft
$-- HOA
What's special
- 183 days |
- 1,279 |
- 83 |
Zillow last checked: 8 hours ago
Listing updated: February 20, 2026 at 11:48am
Listed by:
Wyatt Berrier,
Keller Williams Realty-Metropolitan 603-232-8282
Source: PrimeMLS,MLS#: 5058983
Facts & features
Interior
Bedrooms & bathrooms
- Bedrooms: 0
- Bathrooms: 1
- 1/4 bathrooms: 1
Heating
- Propane
Cooling
- None
Features
- Flooring: Concrete
- Has basement: No
Interior area
- Total structure area: 2,060
- Total interior livable area: 2,060 sqft
- Finished area above ground: 2,060
- Finished area below ground: 0
Property
Parking
- Total spaces: 21
- Parking features: Circular Driveway, Dirt, Gravel, On Site, Parking Spaces 21+, Unpaved
Features
- Levels: One
- Stories: 1
- Frontage length: Road frontage: 715
Lot
- Size: 2.5 Acres
- Features: Corner Lot, Country Setting, Wooded, Rural
Details
- Zoning description: None
Construction
Type & style
- Home type: SingleFamily
- Architectural style: Ranch
- Property subtype: Ranch
Materials
- Post and Beam, Timber Frame, Wood Frame
- Foundation: Concrete Slab
- Roof: Asphalt Shingle
Condition
- New construction: No
- Year built: 1902
Utilities & green energy
- Electric: 200+ Amp Service, Circuit Breakers
- Utilities for property: Cable Available, Propane, Phone Available, Sewer Not Available, Fiber Optic Internt Avail
Community & HOA
Location
- Region: Tamworth
Financial & listing details
- Price per square foot: $170/sqft
- Annual tax amount: $2,952
- Date on market: 8/30/2025
- Road surface type: Paved
Estimated market value
Not available
Estimated sales range
Not available
Not available
Price history
Price history
| Date | Event | Price |
|---|---|---|
| 8/30/2025 | Listed for sale | $350,000-6.6%$170/sqft |
Source: | ||
| 5/1/2025 | Listing removed | $374,900$182/sqft |
Source: | ||
| 10/24/2024 | Listed for sale | $374,900$182/sqft |
Source: | ||
Public tax history
Public tax history
Tax history is unavailable.BuyAbility℠ payment
Est. payment
$2,114/mo
Principal & interest
$1805
Property taxes
$309
Climate risks
Neighborhood: 03886
Nearby schools
GreatSchools rating
- 2/10Kenneth A. Brett SchoolGrades: K-8Distance: 3.2 mi
Schools provided by the listing agent
- Elementary: Kenneth A. Brett School
- Middle: Kenneth A Brett School
- High: A. Crosby Kennett Sr. High
- District: SAU #13
Source: PrimeMLS. This data may not be complete. We recommend contacting the local school district to confirm school assignments for this home.



