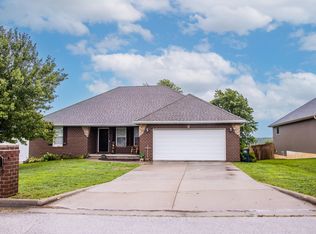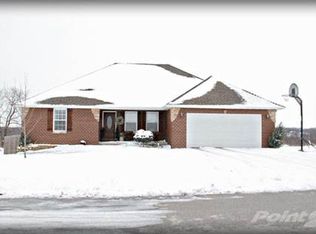New Construction! Hardwood and tile Floors, 10' ceilings, lots of cabinets, 200 sq. ft. deck under roof. 35 year architectural shingles, oversized 2 car garage, accent lighting. Gravel and Gravity drain in crawlspace. You will fall in love with the Beautiful view off the back deck. Great neighborhood next to Marshfield Country Club and near new Marshfield Water Park.
This property is off market, which means it's not currently listed for sale or rent on Zillow. This may be different from what's available on other websites or public sources.


