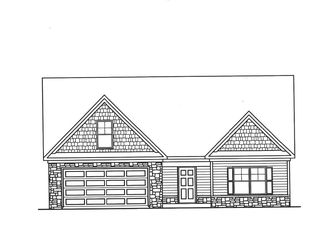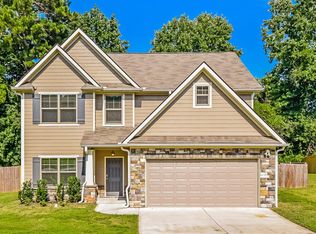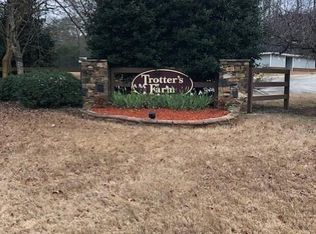Richmond B 2165 sq. ft. Awesome sep living room and dining room kitchen open to breakfast and family room w fireplace. Upstairs boasts of owners suite huge bath with double vanities. This is a must see exterior patio and large front porch. Photos are STOCK AND THIS IS NOT THE ACTUAL HOME WHICH IS TO BE BUILT!!
This property is off market, which means it's not currently listed for sale or rent on Zillow. This may be different from what's available on other websites or public sources.


