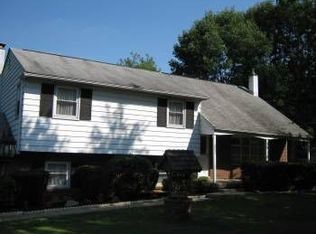Sold for $530,000 on 05/12/25
$530,000
948 Farley Rd, Bensalem, PA 19020
4beds
3,103sqft
Single Family Residence
Built in 1965
0.7 Acres Lot
$536,400 Zestimate®
$171/sqft
$3,808 Estimated rent
Home value
$536,400
$499,000 - $579,000
$3,808/mo
Zestimate® history
Loading...
Owner options
Explore your selling options
What's special
Here's your chance to own a one of a kind home in beautiful Glen Ashton Farms on 0.7 acres, with 2800 square feet of living space. ( per owner) Enter from the front Covered porch into the main foyer. The Main floor consist of 4 Bedrooms with wood parquet floors ,Master Bath with Ceramic tile and Stall shower, a full Hall Bath with Ceramic tile, large Eat in Kitchen, Dining Room and Very Large living room . Some floors have wall to wall carpeting but have the Original Wood Parquet floors underneath. Stairs off the kitchen lead to a fully finished basement that is the full length of the home. It features a very large Family room, additional kitchenette( no stove or refrigerator), Laundry Room, Sewing/ Craft room, large Storage Closet and an additional large room. Family room is carpeted but also has Original Wood Parquet floors. This home is well taken care of by it's one owner, but is in need of some cosmetic updating. However it has a New Roof (2024) new AC (2024) New Chimney Liner 2025. All Bensalem Township Certifications have been done. Heater Cert, Chimney Cert and Electrical Cert. The outside features a 6 car driveway, one car garage, with storage in the other one. Did I mention the in-ground Pool with slide? Pool needs new liner. Has not been used for a few years. There is also a pool changing room, additional shed, and back patio. Estate is being sold "As Is" and family will be doing no repairs.
Zillow last checked: 8 hours ago
Listing updated: May 13, 2025 at 12:47pm
Listed by:
Dorothy I McGinley 267-980-5515,
Keller Williams Real Estate-Langhorne
Bought with:
Patrick Costello, RS-191190-L
RE/MAX Realty Services-Bensalem
Source: Bright MLS,MLS#: PABU2089194
Facts & features
Interior
Bedrooms & bathrooms
- Bedrooms: 4
- Bathrooms: 2
- Full bathrooms: 2
- Main level bathrooms: 2
- Main level bedrooms: 4
Basement
- Area: 1421
Heating
- Baseboard, Oil
Cooling
- Central Air, Ceiling Fan(s), Electric
Appliances
- Included: Built-In Range, Dryer, Oven, Oven/Range - Electric, Refrigerator, Washer, Water Heater, Electric Water Heater
- Laundry: In Basement, Has Laundry
Features
- Bathroom - Stall Shower, Bathroom - Tub Shower, Ceiling Fan(s), Dining Area, Entry Level Bedroom, Eat-in Kitchen, Kitchenette, Walk-In Closet(s)
- Flooring: Ceramic Tile, Hardwood, Laminate, Carpet, Wood
- Basement: Finished,Interior Entry,Rear Entrance
- Has fireplace: No
Interior area
- Total structure area: 3,103
- Total interior livable area: 3,103 sqft
- Finished area above ground: 1,682
- Finished area below ground: 1,421
Property
Parking
- Total spaces: 7
- Parking features: Storage, Garage Faces Front, Driveway, Detached
- Garage spaces: 1
- Uncovered spaces: 6
Accessibility
- Accessibility features: Grip-Accessible Features
Features
- Levels: One
- Stories: 1
- Patio & porch: Patio, Porch
- Exterior features: Awning(s), Lighting, Storage
- Has private pool: Yes
- Pool features: In Ground, Fenced, Private
- Fencing: Chain Link,Partial
Lot
- Size: 0.70 Acres
- Dimensions: 125.00 x 244.00
Details
- Additional structures: Above Grade, Below Grade, Outbuilding
- Parcel number: 02073148
- Zoning: RA1
- Special conditions: Standard
Construction
Type & style
- Home type: SingleFamily
- Architectural style: Ranch/Rambler
- Property subtype: Single Family Residence
Materials
- Frame, Stone
- Foundation: Slab
Condition
- Very Good
- New construction: No
- Year built: 1965
Utilities & green energy
- Electric: 200+ Amp Service
- Sewer: Public Sewer
- Water: Public
Community & neighborhood
Location
- Region: Bensalem
- Subdivision: Glen Ashton Farms
- Municipality: BENSALEM TWP
Other
Other facts
- Listing agreement: Exclusive Agency
- Listing terms: Cash,Conventional
- Ownership: Fee Simple
Price history
| Date | Event | Price |
|---|---|---|
| 5/12/2025 | Sold | $530,000$171/sqft |
Source: | ||
| 4/14/2025 | Pending sale | $530,000$171/sqft |
Source: | ||
| 4/4/2025 | Contingent | $530,000$171/sqft |
Source: | ||
| 3/26/2025 | Listed for sale | $530,000$171/sqft |
Source: | ||
Public tax history
| Year | Property taxes | Tax assessment |
|---|---|---|
| 2025 | $7,190 | $31,600 |
| 2024 | $7,190 +7.3% | $31,600 |
| 2023 | $6,704 +0.6% | $31,600 |
Find assessor info on the county website
Neighborhood: 19020
Nearby schools
GreatSchools rating
- 6/10Russell C Struble El SchoolGrades: K-6Distance: 0.5 mi
- 5/10Cecelia Snyder Middle SchoolGrades: 7-8Distance: 1.5 mi
- 5/10Bensalem Twp High SchoolGrades: 9-12Distance: 1.1 mi
Schools provided by the listing agent
- District: Bensalem Township
Source: Bright MLS. This data may not be complete. We recommend contacting the local school district to confirm school assignments for this home.

Get pre-qualified for a loan
At Zillow Home Loans, we can pre-qualify you in as little as 5 minutes with no impact to your credit score.An equal housing lender. NMLS #10287.
Sell for more on Zillow
Get a free Zillow Showcase℠ listing and you could sell for .
$536,400
2% more+ $10,728
With Zillow Showcase(estimated)
$547,128