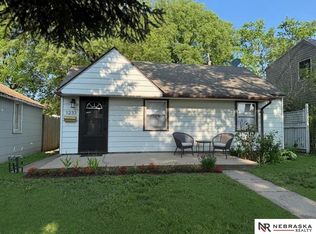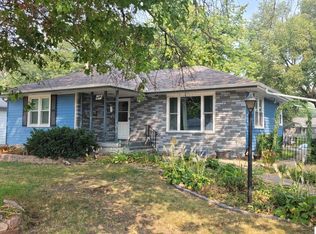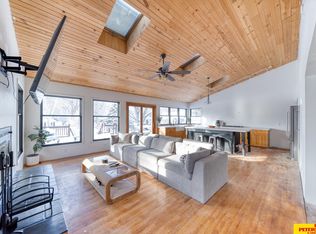Contract Pending This Turn of the Century home sits on a corner lot and features 4 bedrooms, 2 bath, 2 car over sized detached garage. The home has been recently painted inside and out. You will love the covered front porch and main floor laundry not to mention the recently updated kitchen, newer flooring and updated kitchen appliance. Come take a peak at this home and see if it is good fit for your future home. Easy to show, and easy to own! ***Subject to Seller finding Suitable Housing****
This property is off market, which means it's not currently listed for sale or rent on Zillow. This may be different from what's available on other websites or public sources.



