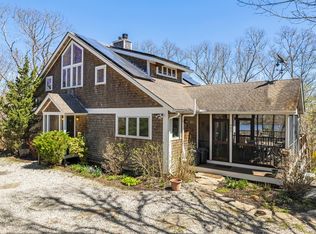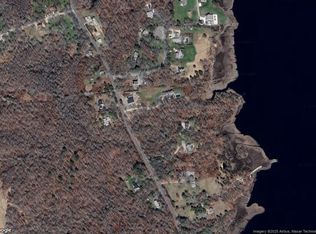Sold for $1,600,000
$1,600,000
948 Drift Rd, Westport, MA 02790
3beds
2,620sqft
Single Family Residence
Built in 2004
3.02 Acres Lot
$1,706,800 Zestimate®
$611/sqft
$3,698 Estimated rent
Home value
$1,706,800
$1.55M - $1.88M
$3,698/mo
Zestimate® history
Loading...
Owner options
Explore your selling options
What's special
This stunning Colonial, located along the Westport River, offers over 2600 sq ft of beautiful living space. This home is the perfect blend of charm and character with today’s modern amenities. The spacious gourmet kitchen offers high-end appliances, granite counter tops, a large island, and breakfast nook. A cozy and inviting fire placed family and dining room with sliders that lead to a spacious mahogany deck overlooking the tranquil backyard. Gleaming hardwood floors though out add to the homes elegance. 3 generously sized bedrooms with an ensuite primary bedroom and office. The full basement with outside entrance has ample room for storage or workshop. The heated 2 car garage with finished room on the second level adds to the property's charm and functionality. Bonus features include a four season sunroom, central air, an outdoor shower, and a private path to the east branch of the Westport River.
Zillow last checked: 8 hours ago
Listing updated: September 01, 2023 at 08:57am
Listed by:
James Sabra 508-951-7994,
Equity Real Estate 508-679-3998
Bought with:
James Sabra
Equity Real Estate
Source: MLS PIN,MLS#: 73151220
Facts & features
Interior
Bedrooms & bathrooms
- Bedrooms: 3
- Bathrooms: 4
- Full bathrooms: 2
- 1/2 bathrooms: 2
Primary bedroom
- Level: First
Bedroom 2
- Level: Second
Bedroom 3
- Level: Second
Primary bathroom
- Features: Yes
Bathroom 1
- Level: First
Bathroom 2
- Level: First
Bathroom 3
- Level: Second
Dining room
- Level: First
Kitchen
- Level: First
Living room
- Level: First
Heating
- Forced Air, Oil, Propane, Hydro Air
Cooling
- Central Air
Appliances
- Included: Water Heater, Electric Water Heater, Range, Oven, Dishwasher, Microwave, Refrigerator, Washer, Dryer, Plumbed For Ice Maker
- Laundry: First Floor, Gas Dryer Hookup, Washer Hookup
Features
- Flooring: Tile, Hardwood
- Windows: Insulated Windows, Screens
- Basement: Full,Walk-Out Access,Interior Entry,Concrete,Unfinished
- Number of fireplaces: 2
Interior area
- Total structure area: 2,620
- Total interior livable area: 2,620 sqft
Property
Parking
- Total spaces: 8
- Parking features: Detached, Garage Door Opener, Heated Garage, Storage, Garage Faces Side, Insulated, Shared Driveway, Off Street, Stone/Gravel, Unpaved
- Garage spaces: 2
- Uncovered spaces: 6
Features
- Patio & porch: Porch, Deck
- Exterior features: Porch, Deck, Professional Landscaping, Screens, Garden, Guest House
- Has view: Yes
- View description: Scenic View(s), Water, River
- Has water view: Yes
- Water view: River,Water
- Waterfront features: Waterfront, Navigable Water, River, Frontage, Walk to, Access, Deep Water Access, Marsh, Ocean, River, 0 to 1/10 Mile To Beach, Beach Ownership(Public)
- Frontage length: 154.00
Lot
- Size: 3.02 Acres
- Features: Wooded, Gentle Sloping
Details
- Additional structures: Guest House
- Parcel number: M:54 L:50A,4298144
- Zoning: R1
Construction
Type & style
- Home type: SingleFamily
- Architectural style: Colonial
- Property subtype: Single Family Residence
Materials
- Frame
- Foundation: Concrete Perimeter
- Roof: Shingle
Condition
- Year built: 2004
Utilities & green energy
- Electric: Generator, 200+ Amp Service, Generator Connection
- Sewer: Private Sewer
- Water: Private
- Utilities for property: for Gas Range, for Gas Dryer, Washer Hookup, Icemaker Connection, Generator Connection
Green energy
- Energy efficient items: Thermostat
Community & neighborhood
Security
- Security features: Security System
Community
- Community features: Walk/Jog Trails, Stable(s), Medical Facility, Bike Path, Conservation Area, Highway Access, House of Worship, Marina, Public School, University
Location
- Region: Westport
Other
Other facts
- Listing terms: Deed Restricted (See Remarks)
Price history
| Date | Event | Price |
|---|---|---|
| 8/31/2023 | Sold | $1,600,000-3%$611/sqft |
Source: MLS PIN #73151220 Report a problem | ||
| 8/22/2023 | Listed for sale | $1,650,000$630/sqft |
Source: MLS PIN #73151220 Report a problem | ||
Public tax history
| Year | Property taxes | Tax assessment |
|---|---|---|
| 2025 | $11,781 +25.2% | $1,581,300 +29.9% |
| 2024 | $9,408 +0.6% | $1,217,100 +6.2% |
| 2023 | $9,352 -1.6% | $1,146,100 +2.2% |
Find assessor info on the county website
Neighborhood: 02790
Nearby schools
GreatSchools rating
- 5/10Westport Junior/Senior High SchoolGrades: 5-12Distance: 3.3 mi
- 6/10Westport Elementary SchoolGrades: 1-4Distance: 3.3 mi
- NAAlice A Macomber SchoolGrades: PK-KDistance: 5.4 mi
Schools provided by the listing agent
- Elementary: Westport
- Middle: Westport
- High: Westport
Source: MLS PIN. This data may not be complete. We recommend contacting the local school district to confirm school assignments for this home.
Get pre-qualified for a loan
At Zillow Home Loans, we can pre-qualify you in as little as 5 minutes with no impact to your credit score.An equal housing lender. NMLS #10287.

