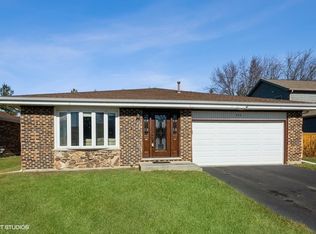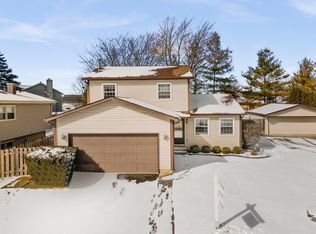Closed
$390,000
948 Cliff Ct, Carol Stream, IL 60188
3beds
1,864sqft
Single Family Residence
Built in 1987
10,280.16 Square Feet Lot
$445,300 Zestimate®
$209/sqft
$3,085 Estimated rent
Home value
$445,300
$423,000 - $468,000
$3,085/mo
Zestimate® history
Loading...
Owner options
Explore your selling options
What's special
Excellent location close to schools and shopping. Desirable Western trails neighborhood. Custom built 2-story home in 1987. One owner. It features a 3brm 2.1bath original plan. Attached is two car garage with 8ft high door and high attic. Harwood floors through out and in excellent condition. The roof is five year old. The master bedroom suite has cathedral ceiling, large bathroom with shower and retractable skylight. Living room has fire burning fireplace. Laundry in on main floor. Eat-in kitchen has sliding door to wooden deck. Entry foyer has wide two break stairway to second floor with skylight. Basement has finished heated room. House has draining tiles to collect rain water. Front porch has sunny south exposure. Nice landscape with trees and flowers. Private backyard fully fenced. Shed stays. Sold as-is.
Zillow last checked: 8 hours ago
Listing updated: May 25, 2023 at 08:23am
Listing courtesy of:
John Monacelli 773-415-5192,
Coldwell Banker Realty
Bought with:
Mariola Lisiecka
Savvy Properties Inc
Source: MRED as distributed by MLS GRID,MLS#: 11759830
Facts & features
Interior
Bedrooms & bathrooms
- Bedrooms: 3
- Bathrooms: 3
- Full bathrooms: 2
- 1/2 bathrooms: 1
Primary bedroom
- Features: Flooring (Hardwood), Bathroom (Full)
- Level: Second
- Area: 192 Square Feet
- Dimensions: 12X16
Bedroom 2
- Features: Flooring (Hardwood)
- Level: Second
- Area: 143 Square Feet
- Dimensions: 13X11
Bedroom 3
- Features: Flooring (Hardwood)
- Level: Second
- Area: 121 Square Feet
- Dimensions: 11X11
Dining room
- Features: Flooring (Hardwood)
- Level: Main
- Area: 121 Square Feet
- Dimensions: 11X11
Kitchen
- Features: Kitchen (Eating Area-Table Space), Flooring (Hardwood)
- Level: Main
- Area: 187 Square Feet
- Dimensions: 11X17
Laundry
- Level: Main
- Area: 48 Square Feet
- Dimensions: 6X8
Living room
- Features: Flooring (Hardwood)
- Level: Main
- Area: 204 Square Feet
- Dimensions: 12X17
Other
- Level: Basement
- Area: 100 Square Feet
- Dimensions: 10X10
Heating
- Natural Gas
Cooling
- Central Air
Appliances
- Included: Refrigerator
- Laundry: None
Features
- Basement: Partially Finished,Full
- Number of fireplaces: 1
- Fireplace features: Wood Burning, Living Room
Interior area
- Total structure area: 1,800
- Total interior livable area: 1,864 sqft
- Finished area below ground: 100
Property
Parking
- Total spaces: 2
- Parking features: Concrete, Garage, On Site, Garage Owned, Attached
- Attached garage spaces: 2
Accessibility
- Accessibility features: No Disability Access
Features
- Stories: 2
- Patio & porch: Deck
- Fencing: Fenced
Lot
- Size: 10,280 sqft
- Features: Irregular Lot, Mature Trees
Details
- Parcel number: 0230210019
- Special conditions: Standard
Construction
Type & style
- Home type: SingleFamily
- Property subtype: Single Family Residence
Materials
- Brick, Cedar
- Foundation: Concrete Perimeter
- Roof: Asphalt
Condition
- New construction: No
- Year built: 1987
Utilities & green energy
- Electric: Circuit Breakers
- Sewer: Overhead Sewers
- Water: Lake Michigan
Community & neighborhood
Community
- Community features: Sidewalks
Location
- Region: Carol Stream
- Subdivision: Western Trails
Other
Other facts
- Listing terms: Conventional
- Ownership: Fee Simple
Price history
| Date | Event | Price |
|---|---|---|
| 5/22/2023 | Sold | $390,000-1.2%$209/sqft |
Source: | ||
| 4/17/2023 | Contingent | $394,900$212/sqft |
Source: | ||
| 4/14/2023 | Listed for sale | $394,900$212/sqft |
Source: | ||
Public tax history
| Year | Property taxes | Tax assessment |
|---|---|---|
| 2023 | $8,218 +0.3% | $107,980 +8.2% |
| 2022 | $8,195 +5.2% | $99,830 +5.3% |
| 2021 | $7,789 +1.8% | $94,850 +2.5% |
Find assessor info on the county website
Neighborhood: 60188
Nearby schools
GreatSchools rating
- 6/10Western Trails Elementary SchoolGrades: K-5Distance: 0.5 mi
- 5/10Jay Stream Middle SchoolGrades: 6-8Distance: 1 mi
- 7/10Glenbard North High SchoolGrades: 9-12Distance: 0.1 mi
Schools provided by the listing agent
- Elementary: Western Trails Elementary School
- Middle: Jay Stream Middle School
- High: Glenbard North High School
- District: 93
Source: MRED as distributed by MLS GRID. This data may not be complete. We recommend contacting the local school district to confirm school assignments for this home.

Get pre-qualified for a loan
At Zillow Home Loans, we can pre-qualify you in as little as 5 minutes with no impact to your credit score.An equal housing lender. NMLS #10287.
Sell for more on Zillow
Get a free Zillow Showcase℠ listing and you could sell for .
$445,300
2% more+ $8,906
With Zillow Showcase(estimated)
$454,206
