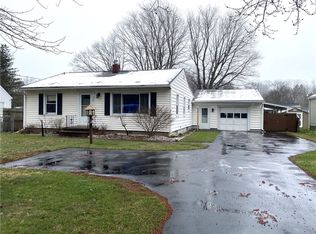Closed
$185,000
948 Chili Center Coldwater Rd, Rochester, NY 14624
2beds
796sqft
Single Family Residence
Built in 1955
0.3 Acres Lot
$205,700 Zestimate®
$232/sqft
$1,581 Estimated rent
Home value
$205,700
$195,000 - $216,000
$1,581/mo
Zestimate® history
Loading...
Owner options
Explore your selling options
What's special
We Welcome you to A Completely renovated Home Located at 948 Chili Center Coldwater Rd, This Cozy Ranch Comes With 2 BDR & 1 Full Bath, Freshly Painted , New Kitchen Cabinets With Granite Countertops, New Stainless Steel Appliances (to Stay) Hardwood Floorings Laid on the Entire House, New Roof , New Windows, New Furnace & A/C, Huge Back Yard, A Must See, Delayed Negotiations Until Thursday 06/22/2023 Offers Due by 07:00 PM.
Zillow last checked: 8 hours ago
Listing updated: August 14, 2023 at 04:20pm
Listed by:
Ayman Atallah 585-481-2628,
RE/MAX Plus
Bought with:
Nate Moynihan, 10401330670
RE/MAX Realty Group
Source: NYSAMLSs,MLS#: R1478542 Originating MLS: Rochester
Originating MLS: Rochester
Facts & features
Interior
Bedrooms & bathrooms
- Bedrooms: 2
- Bathrooms: 1
- Full bathrooms: 1
- Main level bathrooms: 1
- Main level bedrooms: 2
Bedroom 1
- Level: First
Bedroom 1
- Level: First
Bedroom 2
- Level: First
Bedroom 2
- Level: First
Basement
- Level: Basement
Basement
- Level: Basement
Dining room
- Level: First
Dining room
- Level: First
Family room
- Level: First
Family room
- Level: First
Kitchen
- Level: First
Kitchen
- Level: First
Heating
- Gas, Forced Air
Cooling
- Central Air
Appliances
- Included: Appliances Negotiable, Dishwasher, Electric Oven, Electric Range, Electric Water Heater, Disposal, Microwave, Refrigerator
- Laundry: In Basement
Features
- Eat-in Kitchen, Granite Counters, Kitchen Island, Bedroom on Main Level
- Flooring: Hardwood, Tile, Varies
- Windows: Skylight(s)
- Basement: Full,Sump Pump
- Has fireplace: No
Interior area
- Total structure area: 796
- Total interior livable area: 796 sqft
Property
Parking
- Parking features: No Garage
Accessibility
- Accessibility features: Low Threshold Shower, No Stairs
Features
- Levels: One
- Stories: 1
- Patio & porch: Patio
- Exterior features: Blacktop Driveway, Fully Fenced, Patio
- Fencing: Full
Lot
- Size: 0.30 Acres
- Dimensions: 70 x 184
- Features: Rectangular, Rectangular Lot
Details
- Parcel number: 2622001331800001017000
- Special conditions: Standard
Construction
Type & style
- Home type: SingleFamily
- Architectural style: Ranch
- Property subtype: Single Family Residence
Materials
- Aluminum Siding, Steel Siding, Vinyl Siding
- Foundation: Block
- Roof: Asphalt
Condition
- Resale
- Year built: 1955
Details
- Builder model: 1955
Utilities & green energy
- Electric: Circuit Breakers
- Sewer: Connected
- Water: Connected, Public
- Utilities for property: High Speed Internet Available, Sewer Connected, Water Connected
Green energy
- Energy efficient items: Appliances, HVAC, Lighting, Windows
Community & neighborhood
Location
- Region: Rochester
- Subdivision: Chestnut Rdg Acres
HOA & financial
HOA
- Amenities included: None
Other
Other facts
- Listing terms: Cash,Conventional,FHA
Price history
| Date | Event | Price |
|---|---|---|
| 8/11/2023 | Sold | $185,000+37.1%$232/sqft |
Source: | ||
| 6/23/2023 | Pending sale | $134,900$169/sqft |
Source: | ||
| 6/17/2023 | Listed for sale | $134,900+245.9%$169/sqft |
Source: | ||
| 4/26/2023 | Sold | $39,000$49/sqft |
Source: | ||
Public tax history
| Year | Property taxes | Tax assessment |
|---|---|---|
| 2024 | -- | $141,300 +52.6% |
| 2023 | -- | $92,600 |
| 2022 | -- | $92,600 |
Find assessor info on the county website
Neighborhood: 14624
Nearby schools
GreatSchools rating
- 7/10Florence Brasser SchoolGrades: K-5Distance: 0.7 mi
- 5/10Gates Chili Middle SchoolGrades: 6-8Distance: 3.1 mi
- 5/10Gates Chili High SchoolGrades: 9-12Distance: 3.2 mi
Schools provided by the listing agent
- Elementary: Florence Brasser
- Middle: Gates-Chili Middle
- High: Gates-Chili High
- District: Gates Chili
Source: NYSAMLSs. This data may not be complete. We recommend contacting the local school district to confirm school assignments for this home.
