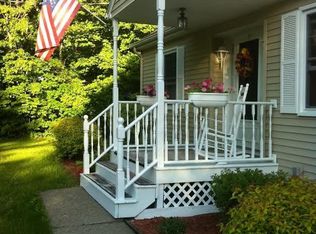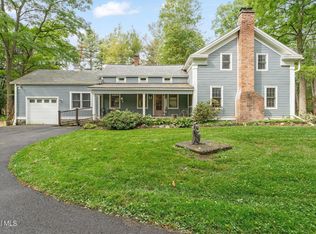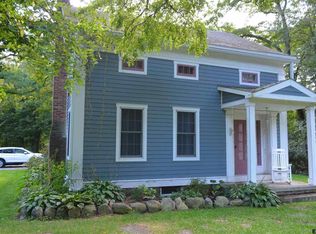Closed
$159,900
948 Charlton Road, Scotia, NY 12302
4beds
1,527sqft
Single Family Residence, Residential
Built in 1791
3.17 Acres Lot
$195,600 Zestimate®
$105/sqft
$2,292 Estimated rent
Home value
$195,600
$147,000 - $250,000
$2,292/mo
Zestimate® history
Loading...
Owner options
Explore your selling options
What's special
For years you drove by this house and admired it! Surrounded by locust trees on 3 acres, it has been in the same family for 66 years. Said to have been built by Daniel Beach in 1791, it retains its charm and some original features. Wide board floors, some original doors, moldings, and windows, and 3 sets of stairs to the 2nd floor. The large family room addition could make a wonderful primary bedroom. If you love old houses, know how to restore them, and want to live in the country, this solid late 18C house is ready for its next chapter. It needs just about everything so is priced accordingly. Cash offers only, sold ''as is'' and all contents stay. It is in the town of Charlton, Saratoga County, the mailing address is Scotia and it is Scotia Glenville schools.
Zillow last checked: 8 hours ago
Listing updated: September 29, 2024 at 07:34pm
Listed by:
Ronald N Simmons 518-229-4940,
Purdy Realty LLC
Bought with:
Susan M Thompson, 30TH0949036
Purdy Realty LLC
Source: Global MLS,MLS#: 202412776
Facts & features
Interior
Bedrooms & bathrooms
- Bedrooms: 4
- Bathrooms: 1
- Full bathrooms: 1
Primary bedroom
- Level: Second
- Area: 192
- Dimensions: 12.00 x 16.00
Bedroom
- Level: Second
- Area: 136
- Dimensions: 8.00 x 17.00
Bedroom
- Level: Second
- Area: 88
- Dimensions: 8.00 x 11.00
Bedroom
- Level: Second
- Area: 208
- Dimensions: 13.00 x 16.00
Full bathroom
- Level: First
- Area: 72
- Dimensions: 8.00 x 9.00
Dining room
- Description: Wood burning FP
- Level: First
- Area: 216
- Dimensions: 12.00 x 18.00
Family room
- Description: could be primary bdrm. Has woodstove
- Level: First
- Area: 360
- Dimensions: 18.00 x 20.00
Kitchen
- Level: First
- Area: 204
- Dimensions: 12.00 x 17.00
Living room
- Description: FP mantle only
- Level: First
- Area: 252
- Dimensions: 14.00 x 18.00
Office
- Level: First
- Area: 72
- Dimensions: 8.00 x 9.00
Heating
- Forced Air, Oil
Cooling
- None
Appliances
- Included: Range, Refrigerator
- Laundry: Main Level
Features
- Built-in Features, Eat-in Kitchen
- Flooring: Vinyl, Wood
- Windows: Storm Window(s)
- Basement: Bilco Doors,Crawl Space,Full,Partial,Pillar/Post/Pier,Unfinished
- Number of fireplaces: 1
- Fireplace features: Wood Burning Stove, Dining Room, Family Room, Wood Burning
Interior area
- Total structure area: 1,527
- Total interior livable area: 1,527 sqft
- Finished area above ground: 1,527
- Finished area below ground: 0
Property
Parking
- Total spaces: 10
- Parking features: Driveway
- Has uncovered spaces: Yes
Features
- Patio & porch: Side Porch
- Exterior features: None
- Fencing: None
- Has view: Yes
- View description: Pond
- Has water view: Yes
- Water view: Pond
- Waterfront features: Pond
Lot
- Size: 3.17 Acres
- Features: Road Frontage
Details
- Additional structures: Shed(s), Barn(s)
- Parcel number: 412200 245.12 01
- Special conditions: Estate
Construction
Type & style
- Home type: SingleFamily
- Architectural style: Colonial,Farmhouse,Old Style,Traditional
- Property subtype: Single Family Residence, Residential
Materials
- Wood Siding
- Foundation: Block, Stone
- Roof: Metal
Condition
- Fixer
- New construction: No
- Year built: 1791
Utilities & green energy
- Electric: 100 Amp Service, Circuit Breakers
- Sewer: Septic Tank
- Utilities for property: Cable Available
Community & neighborhood
Location
- Region: Scotia
Price history
| Date | Event | Price |
|---|---|---|
| 5/13/2024 | Sold | $159,900$105/sqft |
Source: | ||
| 3/9/2024 | Pending sale | $159,900$105/sqft |
Source: | ||
| 3/1/2024 | Listed for sale | $159,900$105/sqft |
Source: | ||
Public tax history
| Year | Property taxes | Tax assessment |
|---|---|---|
| 2024 | -- | $82,400 |
| 2023 | -- | $82,400 |
| 2022 | -- | $82,400 |
Find assessor info on the county website
Neighborhood: 12302
Nearby schools
GreatSchools rating
- 7/10Glendaal SchoolGrades: K-5Distance: 3.6 mi
- 6/10Scotia Glenville Middle SchoolGrades: 6-8Distance: 7.3 mi
- 6/10Scotia Glenville Senior High SchoolGrades: 9-12Distance: 7.3 mi
Schools provided by the listing agent
- Elementary: Glendaal
- High: Scotia-Glenville
Source: Global MLS. This data may not be complete. We recommend contacting the local school district to confirm school assignments for this home.


