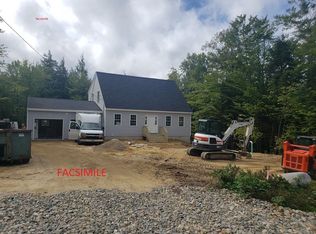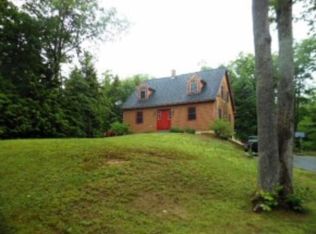Closed
Listed by:
Allison Driscoll,
REAL Broker NH, LLC Cell:603-553-9932
Bought with: RE/MAX Synergy
$500,000
948 Beauty Hill Road, Barnstead, NH 03218
3beds
1,764sqft
Single Family Residence
Built in 2022
2.49 Acres Lot
$522,300 Zestimate®
$283/sqft
$3,200 Estimated rent
Home value
$522,300
$444,000 - $611,000
$3,200/mo
Zestimate® history
Loading...
Owner options
Explore your selling options
What's special
A short drive from route 28 is Beauty Hill Road, a rural, tree-lined street, home to a charming red cape built in 2022. Set on 2.49 acres, you'll enjoy a secluded property with lots of woods to explore and a long dirt driveway for privacy while still being close to amenities. This home has a fantastic layout with flexibility to fit your needs. If a balance of open concept living yet still having defined rooms is up your alley, you'll want to schedule a showing! The kitchen includes stainless steel appliances, a farm sink, ample cabinetry, and a large island perfect for meal prep. The living room is located off the eat in kitchen which makes for easy hosting. On the other side of the first floor is a family room which would make for a great playroom, office, or flex space. The first floor is complete with a half bath and laundry. Upstairs you'll find the primary and two additional bedrooms for separation from the main living areas. The home is complete with a back deck and an easy to maintain yard with plenty of woods for privacy or to open up. The 2 car garage is ready for New England winters. Located in the heart of Barnstead, you'll get to enjoy the nearby lakes, hiking trails, and charming small-town community. This home offers the perfect escape for those seeking a peaceful lifestyle without sacrificing convenience. Showings start immediately! Open house Saturday 9/21 11:00-12:30
Zillow last checked: 8 hours ago
Listing updated: December 05, 2024 at 01:16pm
Listed by:
Allison Driscoll,
REAL Broker NH, LLC Cell:603-553-9932
Bought with:
Barry Cogan
RE/MAX Synergy
Source: PrimeMLS,MLS#: 5014771
Facts & features
Interior
Bedrooms & bathrooms
- Bedrooms: 3
- Bathrooms: 2
- Full bathrooms: 1
- 1/2 bathrooms: 1
Heating
- Propane, Hot Air
Cooling
- None
Appliances
- Included: ENERGY STAR Qualified Dishwasher, ENERGY STAR Qualified Dryer, Gas Range, ENERGY STAR Qualified Refrigerator
- Laundry: 1st Floor Laundry
Features
- Kitchen/Dining
- Flooring: Carpet, Vinyl Plank
- Basement: Concrete Floor,Unfinished,Walk-Out Access
Interior area
- Total structure area: 2,212
- Total interior livable area: 1,764 sqft
- Finished area above ground: 1,764
- Finished area below ground: 0
Property
Parking
- Total spaces: 2
- Parking features: Dirt
- Garage spaces: 2
Features
- Levels: 1.75
- Stories: 1
- Exterior features: Deck
Lot
- Size: 2.49 Acres
- Features: Country Setting, Secluded, Sloped, Wooded, Rural
Details
- Zoning description: Res
Construction
Type & style
- Home type: SingleFamily
- Architectural style: Cape
- Property subtype: Single Family Residence
Materials
- Wood Frame, Vinyl Siding
- Foundation: Poured Concrete
- Roof: Asphalt Shingle
Condition
- New construction: No
- Year built: 2022
Utilities & green energy
- Electric: 200+ Amp Service, Circuit Breakers
- Sewer: Leach Field, Septic Tank
- Utilities for property: Cable, Propane
Community & neighborhood
Security
- Security features: Smoke Detector(s)
Location
- Region: Barnstead
Other
Other facts
- Road surface type: Dirt, Paved
Price history
| Date | Event | Price |
|---|---|---|
| 12/3/2024 | Sold | $500,000$283/sqft |
Source: | ||
| 9/27/2024 | Price change | $500,000-4.8%$283/sqft |
Source: | ||
| 9/18/2024 | Listed for sale | $525,000+26.5%$298/sqft |
Source: | ||
| 7/2/2022 | Listing removed | -- |
Source: | ||
| 4/8/2022 | Pending sale | $414,900$235/sqft |
Source: | ||
Public tax history
Tax history is unavailable.
Neighborhood: 03218
Nearby schools
GreatSchools rating
- 5/10Barnstead Elementary SchoolGrades: PK-8Distance: 1.6 mi
- 4/10Prospect Mountain High SchoolGrades: 9-12Distance: 7.6 mi
- NAProspect Mountain High SchoolGrades: 9-12Distance: 7.6 mi
Schools provided by the listing agent
- District: Barnstead Sch District SAU #86
Source: PrimeMLS. This data may not be complete. We recommend contacting the local school district to confirm school assignments for this home.
Get pre-qualified for a loan
At Zillow Home Loans, we can pre-qualify you in as little as 5 minutes with no impact to your credit score.An equal housing lender. NMLS #10287.
Sell with ease on Zillow
Get a Zillow Showcase℠ listing at no additional cost and you could sell for —faster.
$522,300
2% more+$10,446
With Zillow Showcase(estimated)$532,746

