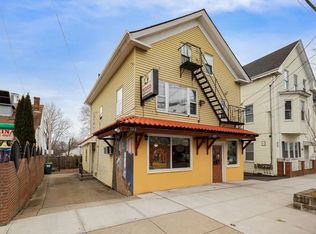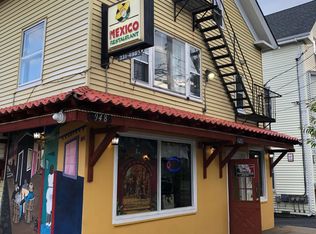Sold for $630,000 on 09/03/25
$630,000
948 Atwells Ave, Providence, RI 02909
5beds
2,490sqft
Multi Family
Built in 1922
-- sqft lot
$634,200 Zestimate®
$253/sqft
$2,266 Estimated rent
Home value
$634,200
$571,000 - $704,000
$2,266/mo
Zestimate® history
Loading...
Owner options
Explore your selling options
What's special
PRIME MIXED-USE OPPORTUNITY IN FEDERAL HILL'S RESTAURANT ROW. Commercial + Two Residential Units Exceptional investment opportunity. This turnkey mixed-use property features an established restaurant space with an impressive 34-year legacy, complemented by two income-generating residential units above. COMMERCIAL HIGHLIGHTS: Fully equipped restaurant space with decades of successful operation Prime location on historic Atwells Avenue with high foot traffic Existing kitchen infrastructure and dining room setup Established customer base and neighborhood recognition Versatile space suitable for continued restaurant operation or new business venture RESIDENTIAL FEATURES: Two well-maintained rental units providing steady income stream Separate entrances ensuring privacy for commercial and residential tenants Ideal urban location attractive to quality tenants Additional revenue potential through property improvements Perfect for investors seeking a proven commercial space with built-in residential income, or entrepreneurs ready to write the next chapter of this property's story. Whether maintaining the existing restaurant concept or launching a new venture, this turnkey property offers immediate operational capability with significant upside potential. This rare opportunity combines Providence's rich culinary heritage with modern investment potential. Don't miss the chance to own a piece of Federal Hill's vibrant business community.
Zillow last checked: 8 hours ago
Listing updated: September 03, 2025 at 10:17am
Listed by:
The Duque Group 401-808-5611,
Compass
Bought with:
Wil Hernandez, RES.0035287
Century 21 Visionary Group
Source: StateWide MLS RI,MLS#: 1375940
Facts & features
Interior
Bedrooms & bathrooms
- Bedrooms: 5
- Bathrooms: 3
- Full bathrooms: 2
- 1/2 bathrooms: 1
Bathroom
- Features: Bath w Tub & Shower
Heating
- Natural Gas, Steam
Cooling
- None
Appliances
- Included: Gas Water Heater
Features
- Wall (Dry Wall), Wall (Plaster), Wall (Wood), Plumbing (Mixed)
- Flooring: Ceramic Tile, Hardwood, Laminate
- Basement: Full,Interior Entry,Unfinished,Laundry,Storage Space,Utility
- Has fireplace: No
Interior area
- Total structure area: 2,490
- Total interior livable area: 2,490 sqft
Property
Parking
- Total spaces: 5
- Parking features: No Garage
Features
- Stories: 3
Lot
- Size: 3,049 sqft
Details
- Parcel number: PROVM63L79
- Special conditions: Conventional/Market Value
Construction
Type & style
- Home type: MultiFamily
- Property subtype: Multi Family
- Attached to another structure: Yes
Materials
- Dry Wall, Plaster, Wood Wall(s), Vinyl Siding
- Foundation: Brick/Mortar
Condition
- New construction: No
- Year built: 1922
Utilities & green energy
- Electric: Circuit Breakers
- Sewer: Public Sewer
- Water: Municipal
- Utilities for property: Sewer Connected, Water Connected
Community & neighborhood
Community
- Community features: Near Public Transport, Commuter Bus, Highway Access, Hospital, Interstate, Private School, Public School, Recreational Facilities, Restaurants, Schools, Near Shopping
Location
- Region: Providence
- Subdivision: Mount Pleasant
HOA & financial
HOA
- Has HOA: No
Other financial information
- Total actual rent: 0
Price history
| Date | Event | Price |
|---|---|---|
| 9/3/2025 | Sold | $630,000-3.1%$253/sqft |
Source: | ||
| 3/22/2025 | Pending sale | $650,000$261/sqft |
Source: | ||
| 2/7/2025 | Listed for sale | $650,000$261/sqft |
Source: | ||
| 1/30/2025 | Pending sale | $650,000$261/sqft |
Source: | ||
| 1/10/2025 | Listed for sale | $650,000+697.5%$261/sqft |
Source: | ||
Public tax history
| Year | Property taxes | Tax assessment |
|---|---|---|
| 2025 | $5,205 | $356,500 +65.7% |
| 2024 | -- | $215,100 |
| 2023 | -- | $215,100 |
Find assessor info on the county website
Neighborhood: Olneyville
Nearby schools
GreatSchools rating
- 5/10William D'abate Elementary SchoolGrades: K-5Distance: 0.2 mi
- 2/10Governor Christopher Delsesto Middle SchoolGrades: 6-8Distance: 1 mi
- 1/10Mount Pleasant High SchoolGrades: 9-12Distance: 1 mi

Get pre-qualified for a loan
At Zillow Home Loans, we can pre-qualify you in as little as 5 minutes with no impact to your credit score.An equal housing lender. NMLS #10287.
Sell for more on Zillow
Get a free Zillow Showcase℠ listing and you could sell for .
$634,200
2% more+ $12,684
With Zillow Showcase(estimated)
$646,884
