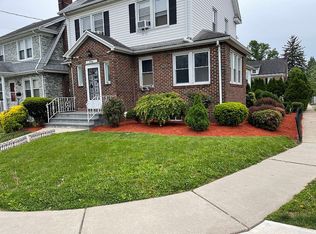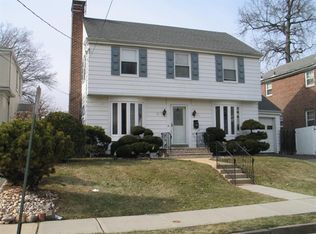Welcome to 950 Edgewood Rd (mailing address) Unique home and 1 of the youngest in Elmora Hills,app 50% larger than other homes in the area, One year old central air unit and garage that fits 2 cars Vaulted ceilings and a large foyer welcomes you into this beauty. 1st floor also offers a huge living room, large formal dining room, two bedrooms, updated eat in kitchen with island, granite counters and tons of cabinets. The first floor master bedroom has its own private bathroom. This bedroom can also be used as a family room or even a home office for your business. 2nd floor has hardwood floors throughout, offering 3 bedrooms and 2 full bathrooms. Master bedroom #2, has his/hers walk in closet, private bathroom w/jacuzzi. Property also has a huge high basement, lots of closets and large fenced in backyard. .
This property is off market, which means it's not currently listed for sale or rent on Zillow. This may be different from what's available on other websites or public sources.

