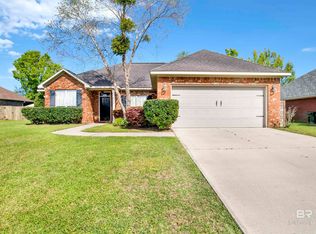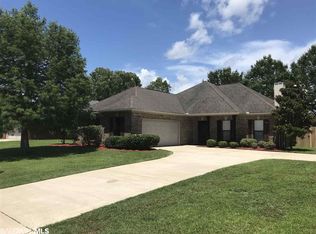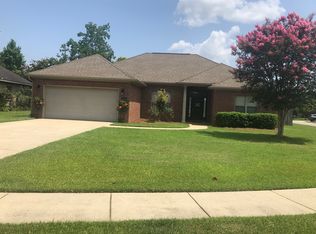Closed
$335,000
9478 Collier Loop, Daphne, AL 36526
4beds
1,940sqft
Residential
Built in 2005
0.25 Acres Lot
$340,900 Zestimate®
$173/sqft
$1,926 Estimated rent
Home value
$340,900
$324,000 - $358,000
$1,926/mo
Zestimate® history
Loading...
Owner options
Explore your selling options
What's special
This charming 4 bedroom 2 bath custom home is a must-see and located in the desirable Chelcey Place neighborhood, convenient to everything! Built in 2005, this immaculate property boasts a coastal palette and is situated on lot with an adjacent green space lot that can never be built on. The bronze fortified roof with 50-year shingles provides peace of mind and lower insurance rates. The kitchen is spacious with the granite countertops adding an element of luxury. With 10-foot ceilings, a gas fireplace, and a split floor plan, this home is both spacious and cozy. The primary en-suite is the perfect retreat, featuring a soaker tub and separate shower. The laundry room is a nice size as well and features a convenient mop sink. This one-owner, PERFECT home is located in the highly sought-after Daphne school district and is a must-see! Don't miss out on this great opportunity!
Zillow last checked: 8 hours ago
Listing updated: April 09, 2024 at 06:54pm
Listed by:
Leigh Ann Pennington PHONE:251-622-7991,
eXp Realty Southern Branch
Bought with:
Jessica Martinez
EXP REALTY,LLC
Source: Baldwin Realtors,MLS#: 341359
Facts & features
Interior
Bedrooms & bathrooms
- Bedrooms: 4
- Bathrooms: 2
- Full bathrooms: 2
- Main level bedrooms: 4
Primary bedroom
- Features: 1st Floor Primary, Multiple Walk in Closets
- Level: Main
- Area: 208
- Dimensions: 13 x 16
Bedroom 2
- Level: Main
- Area: 110
- Dimensions: 10 x 11
Bedroom 3
- Level: Main
- Area: 127.6
- Dimensions: 11 x 11.6
Bedroom 4
- Level: Main
- Area: 156.21
- Dimensions: 12.3 x 12.7
Primary bathroom
- Features: Double Vanity, Soaking Tub, Separate Shower, Private Water Closet
Dining room
- Level: Main
- Area: 161.7
- Dimensions: 14.7 x 11
Family room
- Level: Main
- Area: 334.4
- Dimensions: 19 x 17.6
Kitchen
- Level: Main
- Area: 263.94
- Dimensions: 16.6 x 15.9
Heating
- Electric
Appliances
- Included: Dishwasher, Disposal, Convection Oven, Microwave, Electric Range, Refrigerator w/Ice Maker
Features
- Ceiling Fan(s), High Ceilings, Split Bedroom Plan
- Flooring: Carpet, Tile, Wood
- Has basement: No
- Number of fireplaces: 1
Interior area
- Total structure area: 1,940
- Total interior livable area: 1,940 sqft
Property
Parking
- Total spaces: 2
- Parking features: Garage, Garage Door Opener
- Has garage: Yes
- Covered spaces: 2
Features
- Levels: One
- Stories: 1
- Patio & porch: Covered
- Exterior features: Termite Contract
- Has view: Yes
- View description: None
- Waterfront features: No Waterfront
Lot
- Size: 0.25 Acres
- Features: Less than 1 acre
Details
- Parcel number: 4305220000014.160
Construction
Type & style
- Home type: SingleFamily
- Architectural style: Traditional
- Property subtype: Residential
Materials
- Brick
- Foundation: Slab
- Roof: Composition
Condition
- Resale
- New construction: No
- Year built: 2005
Utilities & green energy
- Gas: Gas-Natural
- Sewer: Public Sewer
- Water: Public, Belforest Water
- Utilities for property: Cable Available, Natural Gas Connected, Underground Utilities, Daphne Utilities, Riviera Utilities
Community & neighborhood
Community
- Community features: None
Location
- Region: Daphne
- Subdivision: Chelcey Place
HOA & financial
HOA
- Has HOA: Yes
- HOA fee: $300 annually
- Services included: Association Management
Other
Other facts
- Ownership: Whole/Full
Price history
| Date | Event | Price |
|---|---|---|
| 6/22/2023 | Sold | $335,000-1.4%$173/sqft |
Source: | ||
| 5/3/2023 | Price change | $339,900-1.2%$175/sqft |
Source: | ||
| 4/20/2023 | Listed for sale | $344,000$177/sqft |
Source: | ||
| 4/4/2023 | Contingent | $344,000$177/sqft |
Source: | ||
| 3/7/2023 | Price change | $344,000-0.1%$177/sqft |
Source: | ||
Public tax history
| Year | Property taxes | Tax assessment |
|---|---|---|
| 2025 | $910 -3.1% | $30,800 -3% |
| 2024 | $939 +14.4% | $31,740 +13.7% |
| 2023 | $821 | $27,920 +17.5% |
Find assessor info on the county website
Neighborhood: 36526
Nearby schools
GreatSchools rating
- 10/10Daphne East Elementary SchoolGrades: PK-6Distance: 1.4 mi
- 5/10Daphne Middle SchoolGrades: 7-8Distance: 1.5 mi
- 10/10Daphne High SchoolGrades: 9-12Distance: 2.9 mi
Schools provided by the listing agent
- Elementary: Daphne East Elementary
- Middle: Daphne Middle
- High: Daphne High
Source: Baldwin Realtors. This data may not be complete. We recommend contacting the local school district to confirm school assignments for this home.

Get pre-qualified for a loan
At Zillow Home Loans, we can pre-qualify you in as little as 5 minutes with no impact to your credit score.An equal housing lender. NMLS #10287.
Sell for more on Zillow
Get a free Zillow Showcase℠ listing and you could sell for .
$340,900
2% more+ $6,818
With Zillow Showcase(estimated)
$347,718

