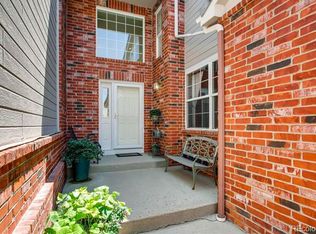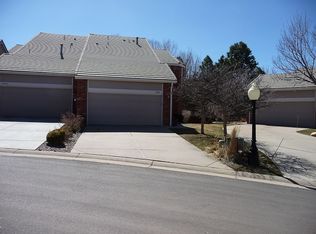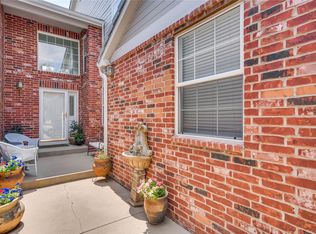Sold for $620,000 on 12/28/22
$620,000
9477 Southern Hills Circle, Lone Tree, CO 80124
3beds
2,352sqft
Townhouse
Built in 2000
-- sqft lot
$600,100 Zestimate®
$264/sqft
$3,310 Estimated rent
Home value
$600,100
$570,000 - $630,000
$3,310/mo
Zestimate® history
Loading...
Owner options
Explore your selling options
What's special
Awesome ranch home with single floor living in one of Lone Trees most sought after neighborhoods! This beautifully updated maintenance free townhome is perfect for year around living or as a lock and leave seasonal home! Great outdoor spaces include an upper deck and a lower patio where you can enjoy the wonderful Colorado weather while entertaining or relaxing! Light flows throughout this home due to the large windows and end unit location! The stunning kitchen has been updated with cherry cabinets, slab granite counters and Jenn-Air stainless steel appliances! The kitchen nook has space for a small table and is the perfect place for enjoying your morning coffee! A spacious pantry has beautiful etched glass doors and is a great storage space for all your kitchen needs. The inviting family room has a fireplace and vaulted ceilings and is a great space for relaxing or entertaining! Beautiful hardwood floors and plantation shutters add to the outstanding finishes throughout the home. The spacious master suite has a vaulted ceiling and access to the rear deck. The 5 piece master bath has granite counters, a frameless glass shower and a large soaking tub! The walk-in closet has a closet system installed to maximize the space! The lower level walkout has 9’ ceilings and large windows that keep the space from feeling like a basement! The lower level great room is perfect for your home theatre or another gathering area. One of the large secondary bedrooms in the lower level is used as an amazing home office space. The laundry is located in the lower level, but it is possible to move the laundry to the main floor if desired. There is also a large storage room in the lower level for all your seasonal items! Mature landscaping provides privacy from the homes behind! Located just a few minutes from the shops, restaurants and entertainment venues in Lone Tree and surrounding Park Meadows Mall. Easy access to I-25 and just 10 minutes from the Denver Tech Center.
Zillow last checked: 8 hours ago
Listing updated: September 13, 2023 at 03:42pm
Listed by:
Doug Hutchins 303-886-3437,
Kentwood Real Estate DTC, LLC
Bought with:
John Uhles, 100091964
Coldwell Banker Realty 54
Source: REcolorado,MLS#: 7457780
Facts & features
Interior
Bedrooms & bathrooms
- Bedrooms: 3
- Bathrooms: 3
- Full bathrooms: 2
- 1/2 bathrooms: 1
- Main level bathrooms: 2
- Main level bedrooms: 1
Primary bedroom
- Description: Vaulted Ceiling And Access To Rear Deck
- Level: Main
- Area: 195 Square Feet
- Dimensions: 13 x 15
Bedroom
- Description: Currently Used As A Home Office
- Level: Lower
- Area: 174 Square Feet
- Dimensions: 12 x 14.5
Bedroom
- Level: Lower
- Area: 140 Square Feet
- Dimensions: 10 x 14
Primary bathroom
- Level: Main
Bathroom
- Level: Main
Bathroom
- Level: Lower
Dining room
- Level: Main
- Area: 120 Square Feet
- Dimensions: 10 x 12
Family room
- Description: Open Floorplan! Vaulted Ceilings! Amazing Light!
- Level: Main
- Area: 201.5 Square Feet
- Dimensions: 13 x 15.5
Great room
- Description: 9' Ceilings In Lower Level.
- Level: Lower
- Area: 201.5 Square Feet
- Dimensions: 13 x 15.5
Kitchen
- Description: Completely Updated!
- Level: Main
- Area: 238 Square Feet
- Dimensions: 14 x 17
Laundry
- Description: Laundry Can Be Moved To The Main Floor If Needed
- Level: Lower
- Area: 100 Square Feet
- Dimensions: 10 x 10
Utility room
- Description: Spacious Storage Area For All Your Seasonal Items
- Level: Lower
- Area: 180 Square Feet
- Dimensions: 10 x 18
Heating
- Forced Air, Natural Gas
Cooling
- Central Air
Appliances
- Included: Dishwasher, Disposal, Microwave, Oven, Range, Refrigerator
Features
- Ceiling Fan(s), Eat-in Kitchen, Five Piece Bath, Granite Counters, High Ceilings, High Speed Internet, Kitchen Island, Open Floorplan, Pantry, Primary Suite, Smoke Free, Vaulted Ceiling(s), Walk-In Closet(s)
- Flooring: Carpet, Tile, Wood
- Windows: Window Coverings
- Basement: Exterior Entry,Finished,Full,Walk-Out Access
- Number of fireplaces: 2
- Fireplace features: Basement, Family Room
- Common walls with other units/homes: End Unit,No One Above,No One Below,1 Common Wall
Interior area
- Total structure area: 2,352
- Total interior livable area: 2,352 sqft
- Finished area above ground: 1,209
- Finished area below ground: 955
Property
Parking
- Total spaces: 2
- Parking features: Concrete
- Attached garage spaces: 2
Features
- Levels: One
- Stories: 1
- Patio & porch: Deck, Front Porch, Patio
Details
- Parcel number: R0428659
- Special conditions: Standard
Construction
Type & style
- Home type: Townhouse
- Property subtype: Townhouse
- Attached to another structure: Yes
Materials
- Brick, Frame
- Foundation: Structural
- Roof: Concrete
Condition
- Updated/Remodeled
- Year built: 2000
Details
- Warranty included: Yes
Utilities & green energy
- Sewer: Public Sewer
- Water: Public
- Utilities for property: Cable Available, Electricity Connected, Internet Access (Wired), Natural Gas Connected, Phone Connected
Community & neighborhood
Location
- Region: Lone Tree
- Subdivision: Masters Park
HOA & financial
HOA
- Has HOA: Yes
- HOA fee: $430 monthly
- Services included: Exterior Maintenance w/out Roof, Insurance, Maintenance Grounds, Sewer, Snow Removal, Water
- Association name: Masters Park
- Association phone: 303-420-4433
Other
Other facts
- Listing terms: Cash,Conventional
- Ownership: Individual
Price history
| Date | Event | Price |
|---|---|---|
| 12/28/2022 | Sold | $620,000+96.8%$264/sqft |
Source: | ||
| 8/21/2012 | Sold | $315,000+9.1%$134/sqft |
Source: Public Record | ||
| 10/12/2000 | Sold | $288,776$123/sqft |
Source: Public Record | ||
Public tax history
| Year | Property taxes | Tax assessment |
|---|---|---|
| 2025 | $3,546 -1% | $37,820 -9% |
| 2024 | $3,582 +23.9% | $41,540 -1% |
| 2023 | $2,892 -3.8% | $41,940 +31.9% |
Find assessor info on the county website
Neighborhood: 80124
Nearby schools
GreatSchools rating
- 6/10Acres Green Elementary SchoolGrades: PK-6Distance: 1 mi
- 5/10Cresthill Middle SchoolGrades: 7-8Distance: 2.3 mi
- 9/10Highlands Ranch High SchoolGrades: 9-12Distance: 2.4 mi
Schools provided by the listing agent
- Elementary: Acres Green
- Middle: Cresthill
- High: Highlands Ranch
- District: Douglas RE-1
Source: REcolorado. This data may not be complete. We recommend contacting the local school district to confirm school assignments for this home.
Get a cash offer in 3 minutes
Find out how much your home could sell for in as little as 3 minutes with a no-obligation cash offer.
Estimated market value
$600,100
Get a cash offer in 3 minutes
Find out how much your home could sell for in as little as 3 minutes with a no-obligation cash offer.
Estimated market value
$600,100


